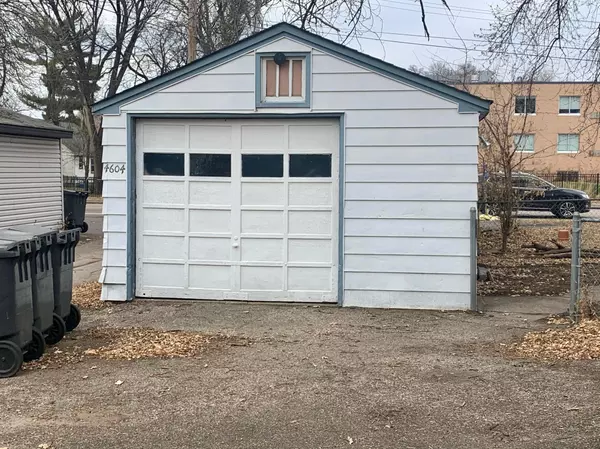$230,000
$229,900
For more information regarding the value of a property, please contact us for a free consultation.
4604 4th AVE S Minneapolis, MN 55419
3 Beds
2 Baths
1,360 SqFt
Key Details
Sold Price $230,000
Property Type Single Family Home
Sub Type Single Family Residence
Listing Status Sold
Purchase Type For Sale
Square Footage 1,360 sqft
Price per Sqft $169
Subdivision F A Savages Portland Ave Add
MLS Listing ID 5684477
Sold Date 01/14/21
Bedrooms 3
Full Baths 1
Year Built 1949
Annual Tax Amount $2,234
Tax Year 2020
Contingent None
Lot Size 5,227 Sqft
Acres 0.12
Lot Dimensions 40x129
Property Description
Wonderful location across from the athletic field & playground of Field Community School (grades 5-8). Clean lines and great layout in this newly renovated 3 bedrooms 1.5 story home. New paint throughout interior, fresh flooring with LVP in the upper and lower levels and kitchen, granite countertops with an under-mounted sink in the kitchen, fresh lighting, renovated bathroom with barn wood walls, beautiful built-ins in upper level. BRAND NEW HE FURNACE (Oct 2020). 2 full-sized bedrooms on the main with deep and lighted closets. The upper level is a split bedroom (could be 2 or a large master and a smaller sitting/office/closet/nursery room) with generous ceiling space. There is a nice family room with a faux fireplace (could be converted back to working) and a flex room in the lower level. Shower in lower level. The lovely 1.5 car garage is deep and has electricity. Roof on home is 10 years old. Easy 35W access.
Location
State MN
County Hennepin
Zoning Residential-Single Family
Rooms
Basement Block, Daylight/Lookout Windows, Full
Dining Room Eat In Kitchen
Interior
Heating Forced Air
Cooling None
Fireplaces Number 1
Fireplaces Type Brick
Fireplace Yes
Appliance Dryer, Freezer, Microwave, Range, Washer
Exterior
Garage Detached, Asphalt
Garage Spaces 1.0
Fence Chain Link, Partial
Roof Type Asphalt
Building
Lot Description Public Transit (w/in 6 blks)
Story One and One Half
Foundation 930
Sewer City Sewer/Connected
Water City Water/Connected
Level or Stories One and One Half
Structure Type Fiber Board
New Construction false
Schools
School District Minneapolis
Read Less
Want to know what your home might be worth? Contact us for a FREE valuation!

Our team is ready to help you sell your home for the highest possible price ASAP






