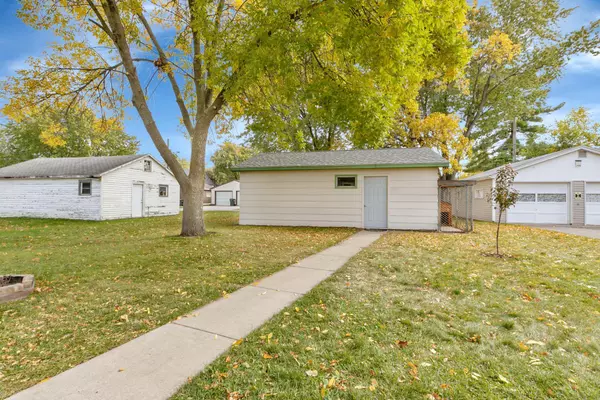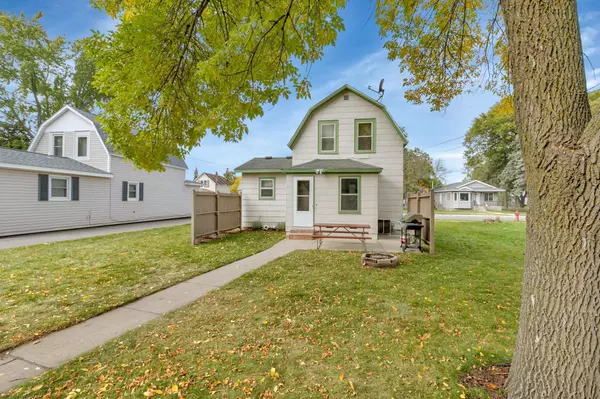$112,500
$112,500
For more information regarding the value of a property, please contact us for a free consultation.
24 8th AVE N Waite Park, MN 56387
2 Beds
1 Bath
1,084 SqFt
Key Details
Sold Price $112,500
Property Type Single Family Home
Sub Type Single Family Residence
Listing Status Sold
Purchase Type For Sale
Square Footage 1,084 sqft
Price per Sqft $103
MLS Listing ID 5668656
Sold Date 02/26/21
Bedrooms 2
Full Baths 1
Year Built 1915
Annual Tax Amount $1,568
Tax Year 2020
Contingent None
Lot Size 6,534 Sqft
Acres 0.15
Lot Dimensions 52x125x52x125
Property Description
Beautiful 1-3/4 story home with a large detached 2 stall garage. The kitchen, laundry room, and bathroom offer ceramic tiled floors with the shower/tub having a fully tiled surround. New carpet in the living room, stairs, and upper-level hallway installed in 2020. New carpet, that matches the hallway carpet, was installed in the upper level bedrooms on 1/4/21. Kitchen appliances are all newer and the refrigerator is new in 2020. Washer and dryer located on the main level and are also newer. New dual pane window in mechanical room - installed in October 2020. Newer water heater & 2-year-old furnace, central air conditioning, partial privacy wood fence on both sides of patio, new architectural 30 year shingles on the garage in 2020, great neighborhood and close to shopping, restaurants & major road networks. Be sure to check out the interactive 3-D virtual tour link of this immaculate home and schedule your showing today!
Location
State MN
County Stearns
Zoning Residential-Single Family
Rooms
Basement Crawl Space, Partial, Concrete
Dining Room Kitchen/Dining Room
Interior
Heating Forced Air
Cooling Central Air
Fireplace No
Appliance Dishwasher, Dryer, Exhaust Fan, Microwave, Range, Refrigerator, Washer, Water Softener Owned
Exterior
Parking Features Detached, Concrete, Garage Door Opener
Garage Spaces 2.0
Fence Partial, Privacy, Wood
Roof Type Asphalt
Building
Lot Description Tree Coverage - Medium
Story Two
Foundation 754
Sewer City Sewer/Connected
Water City Water/Connected
Level or Stories Two
Structure Type Fiber Cement,Fiber Board
New Construction false
Schools
School District St. Cloud
Read Less
Want to know what your home might be worth? Contact us for a FREE valuation!

Our team is ready to help you sell your home for the highest possible price ASAP






