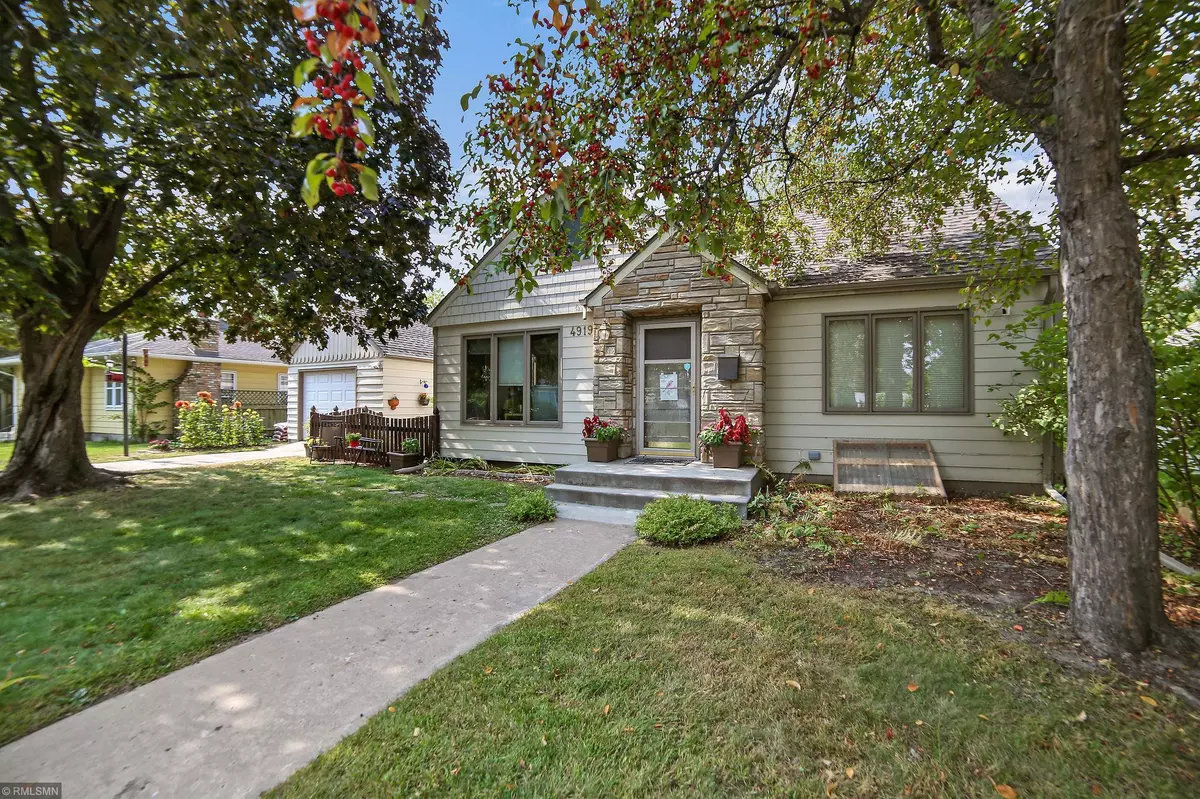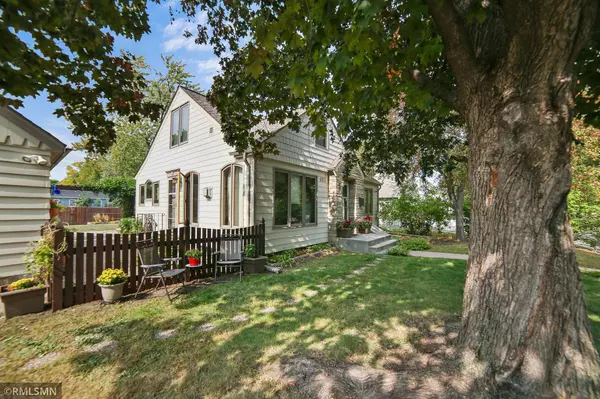$275,000
$269,900
1.9%For more information regarding the value of a property, please contact us for a free consultation.
4919 Upton AVE N Minneapolis, MN 55430
4 Beds
2 Baths
1,780 SqFt
Key Details
Sold Price $275,000
Property Type Single Family Home
Sub Type Single Family Residence
Listing Status Sold
Purchase Type For Sale
Square Footage 1,780 sqft
Price per Sqft $154
Subdivision Dahindens Add
MLS Listing ID 5667864
Sold Date 12/23/20
Bedrooms 4
Full Baths 1
Three Quarter Bath 1
Year Built 1948
Annual Tax Amount $3,390
Tax Year 2020
Contingent None
Lot Size 9,583 Sqft
Acres 0.22
Lot Dimensions 75 X 126.8
Property Description
This incredibly designed & decorated home is a MUST SEE! The unique kitchen offers amazing amenities including double sinks (one with water purifier for a great coffee corner), heated natural stone floors, Italian terracotta tiles, under cabinet lighting, quartz countertops, maple cabinets, & tons of cabinets. You’ll love the arched windows flowing through the kitchen and living room. Check out the main level SPA like bathroom with heated limestone floors, granite top vanity, huge soaking tub & separate tile shower. The main level bedroom doubles as an office (includes custom cabinets, bench, built in desk) & a huge walk in closet. Hardwood floors & tile throughout entire main level. Enjoy the privacy of your fenced back yard from your 12x12 deck, huge paver patio, or custom fire pit. This amazing .24 acre double lot includes a pollinator garden, “tiny field” plot, & gardeners area. LED lights, partial ethernet, zoned heating, WIFI thermostat, smart lock, & MORE. What an amazing home!
Location
State MN
County Hennepin
Zoning Residential-Single Family
Rooms
Basement Block, Daylight/Lookout Windows, Egress Window(s), Finished, Full, Partially Finished
Dining Room Eat In Kitchen, Kitchen/Dining Room
Interior
Heating Forced Air, Radiant Floor, Other
Cooling Central Air
Fireplaces Number 1
Fireplaces Type Free Standing, Gas, Living Room
Fireplace Yes
Appliance Cooktop, Dishwasher, Dryer, Gas Water Heater, Microwave, Range, Refrigerator, Tankless Water Heater, Washer
Exterior
Parking Features Detached, Garage Door Opener
Garage Spaces 1.0
Fence Full, Privacy, Wood
Roof Type Age Over 8 Years, Asphalt, Pitched
Building
Lot Description Tillable, Tree Coverage - Light
Story One and One Half
Foundation 875
Sewer City Sewer/Connected
Water City Water/Connected
Level or Stories One and One Half
Structure Type Engineered Wood
New Construction false
Schools
School District Minneapolis
Read Less
Want to know what your home might be worth? Contact us for a FREE valuation!

Our team is ready to help you sell your home for the highest possible price ASAP






