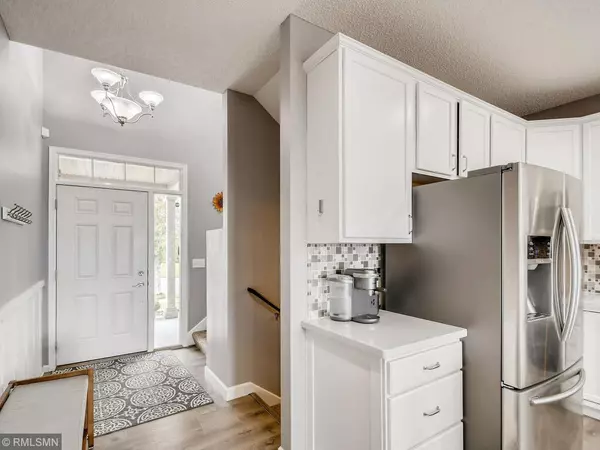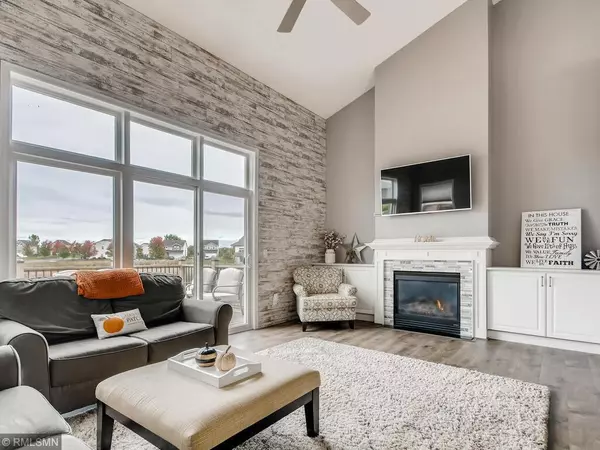$405,000
$370,000
9.5%For more information regarding the value of a property, please contact us for a free consultation.
4602 Empress WAY N Hugo, MN 55038
3 Beds
4 Baths
2,770 SqFt
Key Details
Sold Price $405,000
Property Type Single Family Home
Sub Type Single Family Residence
Listing Status Sold
Purchase Type For Sale
Square Footage 2,770 sqft
Price per Sqft $146
Subdivision Heritage Ponds
MLS Listing ID 5563528
Sold Date 11/25/20
Bedrooms 3
Full Baths 2
Half Baths 1
Three Quarter Bath 1
HOA Fees $30/qua
Year Built 2005
Annual Tax Amount $4,840
Tax Year 2020
Contingent None
Lot Size 6,969 Sqft
Acres 0.16
Lot Dimensions 66x122x47x120
Property Description
Step in the front door & fall in love with this turn-key, open concept home! The stunning wall of windows & vaulted ceilings will captivate you & your guests! Watch wildlife or the changing seasons out your floor to ceiling windows or take a spin on skates on the frozen rink this winter, right out your back door. This gorgeous 3 bedroom, 4 bathroom home will mesmerize you at every turn! The large living room with dining area is open to the kitchen & great for entertaining! The spacious kitchen has quartz countertops, white enamel cabinets, stainless steel appliances & large center island with breakfast bar. This home features a main floor master bedroom with private master bathroom & walk-in closet. Travel up the open staircase to the loft/bonus space; a great place for a home office. 2 bedrooms & a full bath finish out the upper level. The lower level is an entertainer’s dream! The neighborhood has miles of walking & biking trails, close to schools, parks & amenities in Hugo!
Location
State MN
County Washington
Zoning Residential-Single Family
Rooms
Basement Daylight/Lookout Windows, Full, Sump Pump
Interior
Heating Forced Air
Cooling Central Air
Fireplaces Number 1
Fireplaces Type Gas, Living Room
Fireplace Yes
Appliance Cooktop, Dishwasher, Dryer, Exhaust Fan, Humidifier, Microwave, Range, Refrigerator, Washer, Water Softener Owned
Exterior
Parking Features Attached Garage, Asphalt, Garage Door Opener, Storage
Garage Spaces 2.0
Fence Chain Link
Roof Type Asphalt
Building
Lot Description Irregular Lot
Story Two
Foundation 1310
Sewer City Sewer/Connected
Water City Water/Connected
Level or Stories Two
Structure Type Brick/Stone,Vinyl Siding
New Construction false
Schools
School District White Bear Lake
Others
HOA Fee Include Trash,Snow Removal
Read Less
Want to know what your home might be worth? Contact us for a FREE valuation!

Our team is ready to help you sell your home for the highest possible price ASAP






