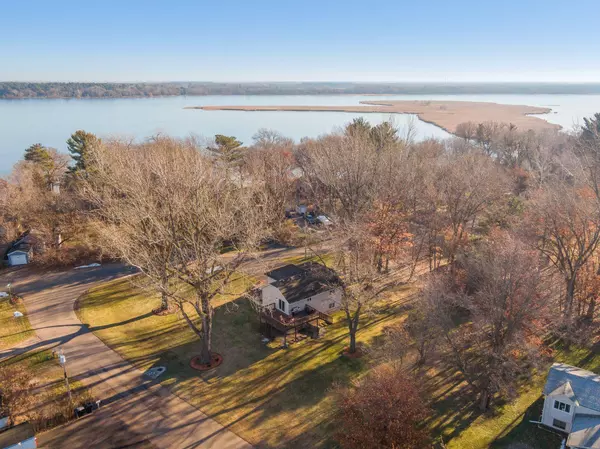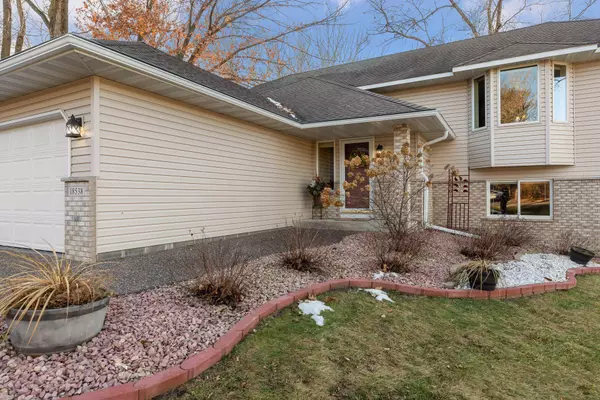$330,000
$309,900
6.5%For more information regarding the value of a property, please contact us for a free consultation.
18538 Lakeview Point DR NE East Bethel, MN 55092
4 Beds
2 Baths
2,015 SqFt
Key Details
Sold Price $330,000
Property Type Single Family Home
Sub Type Single Family Residence
Listing Status Sold
Purchase Type For Sale
Square Footage 2,015 sqft
Price per Sqft $163
MLS Listing ID 5689764
Sold Date 01/29/21
Bedrooms 4
Full Baths 1
Three Quarter Bath 1
Year Built 1990
Annual Tax Amount $2,780
Tax Year 2020
Contingent None
Lot Size 0.580 Acres
Acres 0.58
Lot Dimensions 160x119x152x213
Property Description
Relax around the new fire pit and notice the quiet that surrounds you. Or, warm up beside the gas fireplace in the family room. Situated on a ½ acre-plus lot, amongst mature trees, the setting offers privacy and proximity to the nearby lake. Enjoy quiet evenings in the yard or on the large, wrap-around deck with no through-traffic on the street. Meticulously updated and maintained by the current owners, including the new kitchen featuring custom cabinetry and stainless appliances. Included are many extras that any buyer will appreciate, such as a new Andersen Bay Window in the Living Room. See detailed list of improvements by the sellers, in the MLS Listing Supplements. This 4-bedroom home also features an attached 3 Car finished, insulated, heated garage, with workshop, and a walkout lower level to the good sized, flat yard. EXCLUDED from the sale, in the 3rd garage stall: Small fridge, 2 work benches, white cabinet and the shop lights. Come see all this home has to offer!
Location
State MN
County Anoka
Zoning Residential-Single Family
Rooms
Basement Block, Daylight/Lookout Windows, Drain Tiled, Egress Window(s), Finished, Full, Sump Pump, Walkout
Dining Room Informal Dining Room, Kitchen/Dining Room
Interior
Heating Forced Air
Cooling Central Air
Fireplaces Number 1
Fireplaces Type Brick, Family Room, Gas
Fireplace Yes
Appliance Dishwasher, Dryer, Microwave, Range, Refrigerator, Washer, Water Softener Owned
Exterior
Parking Features Attached Garage, Asphalt, Garage Door Opener, Heated Garage, Insulated Garage
Garage Spaces 3.0
Pool None
Roof Type Age Over 8 Years,Asphalt,Pitched
Building
Lot Description Corner Lot, Tree Coverage - Medium
Story Split Entry (Bi-Level)
Foundation 1020
Sewer Private Sewer
Water Well
Level or Stories Split Entry (Bi-Level)
Structure Type Vinyl Siding
New Construction false
Schools
School District St. Francis
Read Less
Want to know what your home might be worth? Contact us for a FREE valuation!

Our team is ready to help you sell your home for the highest possible price ASAP






