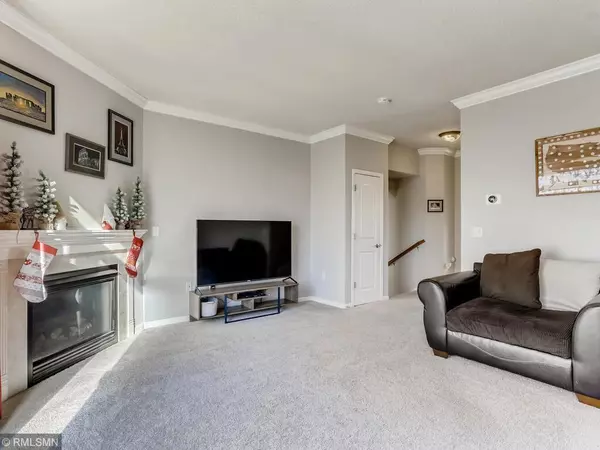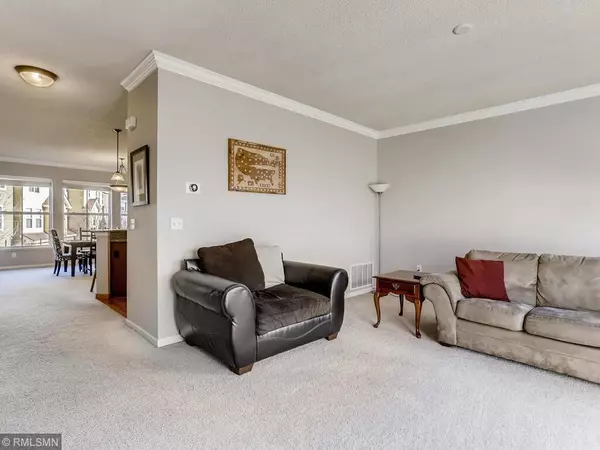$291,000
$287,000
1.4%For more information regarding the value of a property, please contact us for a free consultation.
10235 Bleeker ST Woodbury, MN 55129
3 Beds
3 Baths
2,580 SqFt
Key Details
Sold Price $291,000
Property Type Condo
Sub Type Low Rise
Listing Status Sold
Purchase Type For Sale
Square Footage 2,580 sqft
Price per Sqft $112
Subdivision Cic 267
MLS Listing ID 5693186
Sold Date 02/25/21
Bedrooms 3
Full Baths 2
Half Baths 1
HOA Fees $347/mo
Year Built 2005
Annual Tax Amount $2,678
Tax Year 2020
Contingent None
Lot Size 0.380 Acres
Acres 0.38
Property Description
Luxury City Walk Condo! Quick access to I94 and tons of shopping/restaurants nearby. 3 BRs on one level with upper level laundry room, private full master bath with separate shower/jacuzzi tub. Cozy gas fireplace in the living room, and upgraded kitchen with SS appliances, custom cherry cabinets, granite counters and wood floor, plus a large private deck. The lower level family room has a sliding glass door to walk out to the backyard green space and access to 5+ miles of walking trails that go by Markgraffs and Powers lake, plus under stair storage and attached garage. The other large closet off the family room could easily be converted to a 4th bath. Tons of windows for natural light throughout, fresh paint, new carpet upstairs, new High Efficiency washer and dryer and nest thermostat. Association amenities include walking trails, new dog park, clubhouse with indoor swimming pool, sauna, exercise room, golf simulator, and party room!
Location
State MN
County Washington
Zoning Residential-Single Family
Rooms
Family Room Amusement/Party Room, Club House, Exercise Room
Basement Egress Window(s), Finished, Full, Walkout
Dining Room Informal Dining Room, Living/Dining Room
Interior
Heating Forced Air
Cooling Central Air
Fireplaces Number 1
Fireplaces Type Gas, Living Room
Fireplace Yes
Appliance Cooktop, Dishwasher, Disposal, Dryer, Microwave, Refrigerator, Washer
Exterior
Parking Features Attached Garage, Asphalt, Garage Door Opener, Insulated Garage
Garage Spaces 2.0
Fence None
Pool Heated, Indoor, Shared
Roof Type Asphalt
Building
Lot Description Tree Coverage - Light
Story More Than 2 Stories
Foundation 750
Sewer City Sewer/Connected
Water City Water/Connected
Level or Stories More Than 2 Stories
Structure Type Brick/Stone, Vinyl Siding
New Construction false
Schools
School District Stillwater
Others
HOA Fee Include Professional Mgmt, Trash, Lawn Care
Restrictions Pets - Cats Allowed,Pets - Dogs Allowed,Pets - Number Limit,Rental Restrictions May Apply
Read Less
Want to know what your home might be worth? Contact us for a FREE valuation!

Our team is ready to help you sell your home for the highest possible price ASAP






