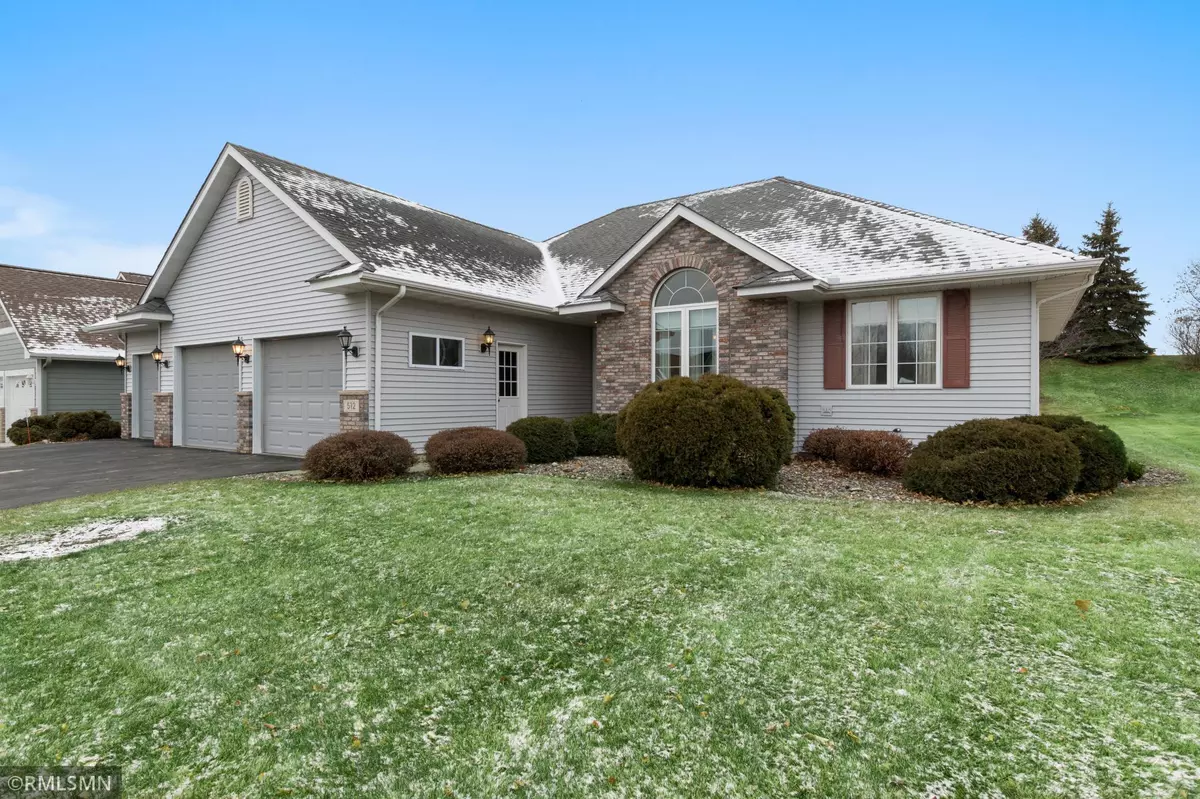$329,900
$329,900
For more information regarding the value of a property, please contact us for a free consultation.
512 12th ST NW Buffalo, MN 55313
3 Beds
3 Baths
2,810 SqFt
Key Details
Sold Price $329,900
Property Type Single Family Home
Sub Type Single Family Residence
Listing Status Sold
Purchase Type For Sale
Square Footage 2,810 sqft
Price per Sqft $117
Subdivision Mills Woods
MLS Listing ID 5693475
Sold Date 02/12/21
Bedrooms 3
Full Baths 2
Three Quarter Bath 1
Year Built 2001
Annual Tax Amount $4,218
Tax Year 2020
Contingent None
Lot Size 0.340 Acres
Acres 0.34
Lot Dimensions 174x85
Property Description
Charming rambler in highly sought after neighborhood. Across the street from Northwinds Elem. Easy access to Hwy 55. This property features well-manicured flower beds and landscaping. The OS, insulated garage is ready for your vehicles and tinkering. All amenities on the main floor, laundry/mudroom, spacious kitchen with oak cabinets, skylight and pull out drawers, dining room with built-in office area, adorable 3 season porch overlooking the backyard perfect for bird watching or to enjoy your morning coffee. The main floor living room has beautiful vaulted ceilings, built-ins, and space for additional dining. Check out the beautiful sunroom, perfect for a home office. Endless possibilities for the gigantic, lower level, currently being used as a game room/theatre room. Also featuring a large bedroom, craft room, office, and has tons of storage space. This custom-built home is squeaky clean, has new carpet in the LL, new light fixtures, and has been freshly painted, move-in ready!
Location
State MN
County Wright
Zoning Residential-Single Family
Rooms
Basement Block, Drain Tiled, Egress Window(s), Finished, Full, Sump Pump
Dining Room Informal Dining Room, Kitchen/Dining Room, Living/Dining Room, Separate/Formal Dining Room
Interior
Heating Forced Air
Cooling Central Air
Fireplace No
Appliance Dishwasher, Dryer, Exhaust Fan, Gas Water Heater, Range, Refrigerator, Washer
Exterior
Parking Features Attached Garage, Asphalt, Garage Door Opener
Garage Spaces 3.0
Roof Type Asphalt
Building
Lot Description Tree Coverage - Medium
Story One
Foundation 1086
Sewer City Sewer/Connected
Water City Water/Connected
Level or Stories One
Structure Type Brick/Stone,Steel Siding
New Construction false
Schools
School District Buffalo-Hanover-Montrose
Read Less
Want to know what your home might be worth? Contact us for a FREE valuation!

Our team is ready to help you sell your home for the highest possible price ASAP






