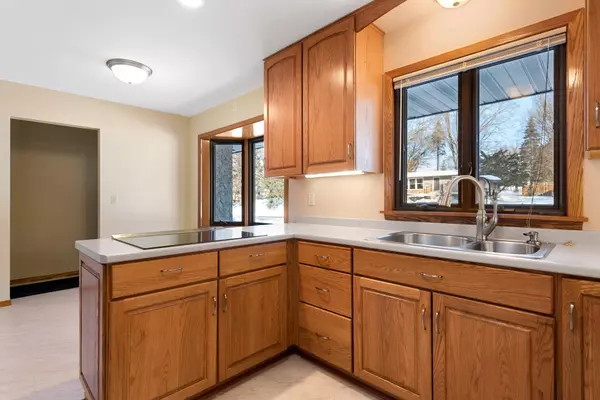$375,000
$358,500
4.6%For more information regarding the value of a property, please contact us for a free consultation.
305 Valley High RD Burnsville, MN 55337
4 Beds
3 Baths
2,236 SqFt
Key Details
Sold Price $375,000
Property Type Single Family Home
Sub Type Single Family Residence
Listing Status Sold
Purchase Type For Sale
Square Footage 2,236 sqft
Price per Sqft $167
Subdivision Valley Highlands
MLS Listing ID 5709097
Sold Date 03/31/21
Bedrooms 4
Full Baths 1
Three Quarter Bath 2
Year Built 1958
Annual Tax Amount $3,022
Tax Year 2020
Contingent None
Lot Size 0.410 Acres
Acres 0.41
Lot Dimensions 100x175x100x185
Property Description
Step into this lovely 4 bedroom, 3 bath home & note the excellent care & thoughtful updates throughout! The home features stylish new carpet in the sunny living room, rich oak hardwood floors in the 3 main floor bedrooms, Newer high efficiency furnace and AC (2016), new roof (2017), an updated kitchen with plentiful oak cabinetry & display shelves, new light fixtures, 2 fireplaces, windows, a dream workshop with a wall of cabinets & workbench, a spacious lower level family room that walks out to a huge patio; perfect for entertaining or relaxing while enjoying the perennial gardens & peaceful setting. Located on a quiet neighborhood street, the home has a newer concrete driveway, sidewalk, steps & garage floor; a newer garage door opener (2018), & a handy backyard storage bldg. You will surely appreciate the special charm of the popular mid-century modern style combined with the impeccable condition at 305 Valley High Road!
Highest and best offers due 2/21/21 at 1:30 pm
Location
State MN
County Dakota
Zoning Residential-Single Family
Rooms
Basement Block, Daylight/Lookout Windows, Finished, Full, Walkout
Dining Room Eat In Kitchen, Informal Dining Room, Living/Dining Room
Interior
Heating Forced Air
Cooling Central Air
Fireplaces Number 2
Fireplaces Type Family Room, Living Room, Wood Burning
Fireplace Yes
Appliance Cooktop, Dishwasher, Disposal, Exhaust Fan, Humidifier, Gas Water Heater, Microwave, Refrigerator, Wall Oven, Water Softener Owned
Exterior
Parking Features Attached Garage, Concrete, Garage Door Opener
Garage Spaces 2.0
Fence None
Pool None
Roof Type Age 8 Years or Less,Asphalt
Building
Lot Description Tree Coverage - Medium
Story One
Foundation 1419
Sewer City Sewer/Connected
Water City Water/Connected
Level or Stories One
Structure Type Stucco
New Construction false
Schools
School District Burnsville-Eagan-Savage
Read Less
Want to know what your home might be worth? Contact us for a FREE valuation!

Our team is ready to help you sell your home for the highest possible price ASAP






