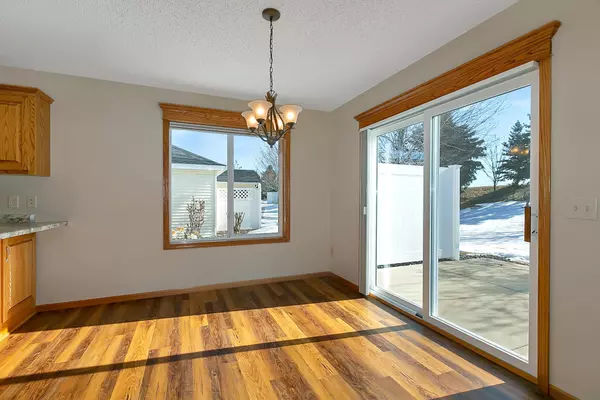$240,000
$245,000
2.0%For more information regarding the value of a property, please contact us for a free consultation.
1226 Willow Pond DR Waite Park, MN 56387
2 Beds
2 Baths
1,352 SqFt
Key Details
Sold Price $240,000
Property Type Townhouse
Sub Type Townhouse Detached
Listing Status Sold
Purchase Type For Sale
Square Footage 1,352 sqft
Price per Sqft $177
Subdivision Willow Run Four
MLS Listing ID 5720855
Sold Date 04/16/21
Bedrooms 2
Full Baths 1
Three Quarter Bath 1
HOA Fees $85/mo
Year Built 2004
Annual Tax Amount $2,836
Tax Year 2021
Contingent None
Lot Size 10,890 Sqft
Acres 0.25
Lot Dimensions 65x172
Property Sub-Type Townhouse Detached
Property Description
Welcome home to comfort and convenience! This 2 bedroom, 2 bathroom patio home is located in the desirable Willow Pond community where you are just minutes to all your needs. The in-floor heat and central air conditioning provide the indoor comfort and the rear facing windows and patio provide the beauty of the outdoors. You'll be drawn to the view and privacy of the backyard. The large master suite has a private bathroom and walk-in closet. Along with a 2nd bedroom and an additional full bathroom you also have a den space separated by classic French doors. The lawn care and snow removal is provided by your homeowner's association. This well maintained home provides smart, affordable, carefree living!!
Location
State MN
County Stearns
Zoning Residential-Single Family
Rooms
Basement None
Dining Room Kitchen/Dining Room
Interior
Heating Boiler, Forced Air, Radiant Floor
Cooling Central Air
Fireplaces Number 1
Fireplaces Type Gas, Living Room
Fireplace Yes
Appliance Dishwasher, Dryer, Microwave, Range, Refrigerator, Washer, Water Softener Owned
Exterior
Parking Features Attached Garage, Asphalt
Garage Spaces 2.0
Roof Type Asphalt
Building
Lot Description Tree Coverage - Light
Story One
Foundation 1352
Sewer City Sewer/Connected
Water City Water/Connected
Level or Stories One
Structure Type Brick/Stone,Vinyl Siding
New Construction false
Schools
School District St. Cloud
Others
HOA Fee Include Lawn Care,Snow Removal
Restrictions Mandatory Owners Assoc
Read Less
Want to know what your home might be worth? Contact us for a FREE valuation!

Our team is ready to help you sell your home for the highest possible price ASAP





