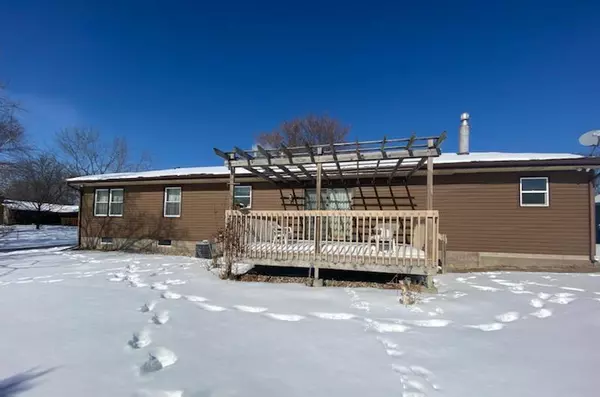$316,500
$325,000
2.6%For more information regarding the value of a property, please contact us for a free consultation.
17184 Gage WAY Lakeville, MN 55024
3 Beds
2 Baths
2,010 SqFt
Key Details
Sold Price $316,500
Property Type Single Family Home
Sub Type Single Family Residence
Listing Status Sold
Purchase Type For Sale
Square Footage 2,010 sqft
Price per Sqft $157
Subdivision Dodd Park
MLS Listing ID 5713787
Sold Date 03/12/21
Bedrooms 3
Full Baths 1
Three Quarter Bath 1
Year Built 1980
Annual Tax Amount $4,338
Tax Year 2020
Contingent None
Lot Size 0.300 Acres
Acres 0.3
Lot Dimensions 100x130
Property Sub-Type Single Family Residence
Property Description
The first time this meticulously cared-for home is available for sale! This hidden gem just needs your cosmetic touches to make it shine again. The major updates have been taken care of for you, newer vinyl windows, roof replaced in 2012, siding replaced in 2013, new hot water heater in 2020. All three bedrooms are on the main level. Oversized living spaces on the main level, plus a family room in the basement, allow for easy entertaining. Cozy up to the gas fireplace in the sunken living room on the main level. Patio doors in the sunken living room bring you to your back deck with a pergola overlooking your spacious corner lot. An oversized 3+ car garage has an additional side door to the back part of the garage. Finish off the basement of this 2000+ sqft home & you will add instant equity and space for all of your family's needs. Bathroom rough-in is waiting for you in the basement. Don't miss the amazing dry storage space off of the laundry/utility room that is under the garage.
Location
State MN
County Dakota
Zoning Residential-Single Family
Rooms
Basement Block, Daylight/Lookout Windows, Drain Tiled, Full, Partially Finished, Storage Space, Sump Pump
Dining Room Breakfast Bar, Living/Dining Room
Interior
Heating Forced Air
Cooling Central Air
Fireplaces Number 1
Fireplaces Type Gas, Living Room
Fireplace Yes
Appliance Dishwasher, Disposal, Dryer, Exhaust Fan, Humidifier, Gas Water Heater, Range, Refrigerator, Washer
Exterior
Parking Features Attached Garage, Asphalt, Garage Door Opener
Garage Spaces 3.0
Fence None
Pool None
Roof Type Age Over 8 Years,Asphalt,Pitched
Building
Lot Description Corner Lot, Tree Coverage - Light
Story One
Foundation 1722
Sewer City Sewer/Connected
Water City Water/Connected
Level or Stories One
Structure Type Vinyl Siding,Wood Siding
New Construction false
Schools
School District Farmington
Others
Restrictions None
Read Less
Want to know what your home might be worth? Contact us for a FREE valuation!

Our team is ready to help you sell your home for the highest possible price ASAP





