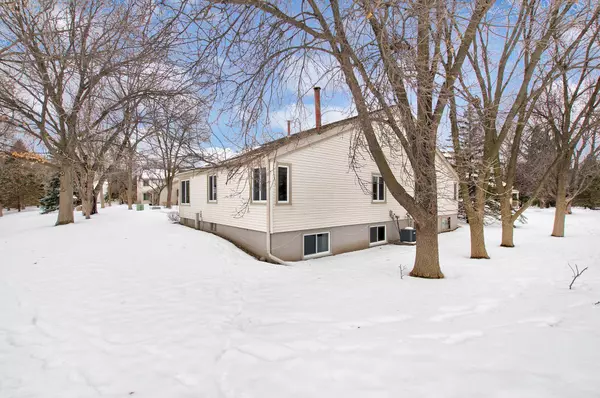$219,000
$200,000
9.5%For more information regarding the value of a property, please contact us for a free consultation.
155 Bordeaux CT Woodbury, MN 55125
4 Beds
2 Baths
2,084 SqFt
Key Details
Sold Price $219,000
Property Type Townhouse
Sub Type Townhouse Quad/4 Corners
Listing Status Sold
Purchase Type For Sale
Square Footage 2,084 sqft
Price per Sqft $105
Subdivision Apt Ownership 11 Sundown Sincl
MLS Listing ID 5708201
Sold Date 04/09/21
Bedrooms 4
Full Baths 1
Three Quarter Bath 1
HOA Fees $268/mo
Year Built 1975
Annual Tax Amount $1,786
Tax Year 2020
Contingent None
Lot Size 3,484 Sqft
Acres 0.08
Property Description
Hard to find large 4BR one-story, end-unit townhome with finished basement. Feels like a SF home in well-established development! 3 BR on main & 1 BR in lower level, along w/3/4 BA. Updates done in 2021 include brand new windows throughout home, new carpet throughout main level, fresh paint on most walls & ceiling, GFCI’s added to kitchen, baths & basement. Appliances thru home are in working order, furnace, A/C & H2O heater, less than 10 yrs old. Bring your ideas to update kitchen & lower level. Sundown offers many amenities including clubhouse w/indoor pool, party room, kitchenette, game room, large deck, playground, tennis court & wooded path that goes throughout the development! Rentals & pets welcome-no wt/size restriction. Association is not FHA approved. Convenient location, close to 94/694, lots of restaurants & any store you want within a few miles.
Location
State MN
County Washington
Zoning Residential-Single Family
Rooms
Family Room Amusement/Party Room, Club House, Other
Basement Daylight/Lookout Windows, Egress Window(s), Finished, Full, Concrete
Dining Room Eat In Kitchen
Interior
Heating Forced Air
Cooling Central Air
Fireplace No
Appliance Dishwasher, Dryer, Exhaust Fan, Gas Water Heater, Range, Refrigerator, Washer
Exterior
Parking Features Attached Garage, Asphalt
Garage Spaces 1.0
Fence None
Pool Below Ground, Indoor
Roof Type Asphalt
Building
Lot Description Tree Coverage - Medium
Story One
Foundation 1084
Sewer City Sewer/Connected
Water City Water/Connected
Level or Stories One
Structure Type Vinyl Siding
New Construction false
Schools
School District North St Paul-Maplewood
Others
HOA Fee Include Hazard Insurance,Lawn Care,Maintenance Grounds,Trash,Snow Removal
Restrictions Mandatory Owners Assoc,Pets - Cats Allowed,Pets - Dogs Allowed,Rental Restrictions May Apply
Read Less
Want to know what your home might be worth? Contact us for a FREE valuation!

Our team is ready to help you sell your home for the highest possible price ASAP






