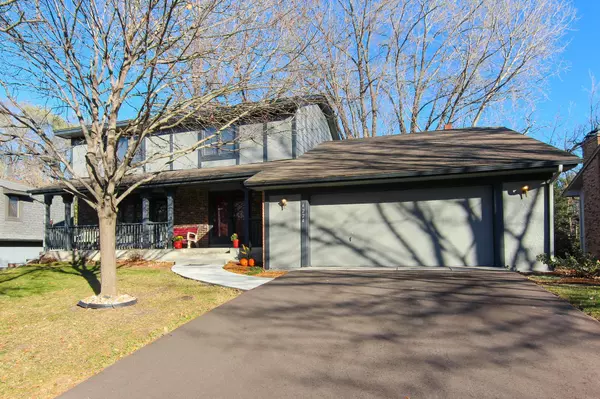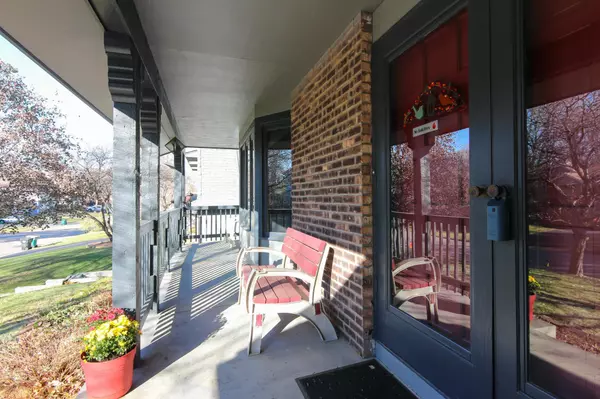$320,000
$324,900
1.5%For more information regarding the value of a property, please contact us for a free consultation.
4224 Flag AVE N New Hope, MN 55428
5 Beds
4 Baths
2,932 SqFt
Key Details
Sold Price $320,000
Property Type Single Family Home
Sub Type Single Family Residence
Listing Status Sold
Purchase Type For Sale
Square Footage 2,932 sqft
Price per Sqft $109
Subdivision Cooper Herman Add
MLS Listing ID 5681738
Sold Date 12/22/20
Bedrooms 5
Full Baths 2
Half Baths 1
Three Quarter Bath 1
Year Built 1978
Annual Tax Amount $4,991
Tax Year 2020
Contingent None
Lot Size 10,890 Sqft
Acres 0.25
Lot Dimensions 80x125
Property Description
Looking for space to grow? You found it here...Fantastic traditional 2 story home on a cul du sac in prime New Hope neighborhood. Featuring 4 bedrooms & 2 bathrooms on upper level, a very spacious main level with large living areas plus separate dining room and eat-in kitchen; Freshly painted exterior, New Driveway, New Sidewalk, New A/C 2017, Front porch, Cedar closet. Prime New Hope area just blocks to the Brand New Civic Park Pool & Outdoor Theatre, other parks & schools, plenty of areas for walking, in a very tidy well-maintained neighborhood. This home offers tons of room for working remotely, perhaps distance learning, still with room to gather and enjoy. Welcoming foyer, Well maintained, much loved home. Basement offers great space for Exercise areas, Recreational activities, and 5th Bedroom and has a Walk-out to the backyard. Bring your updating ideas, and make this home your own! Great Location! Start making memories here!
Location
State MN
County Hennepin
Zoning Residential-Single Family
Rooms
Basement Full, Walkout
Dining Room Eat In Kitchen, Separate/Formal Dining Room
Interior
Heating Forced Air
Cooling Central Air
Fireplaces Number 2
Fireplaces Type Amusement Room, Family Room
Fireplace Yes
Appliance Dishwasher, Disposal, Dryer, Microwave, Range, Refrigerator, Washer
Exterior
Garage Attached Garage, Asphalt
Garage Spaces 2.0
Fence Chain Link, Partial
Roof Type Asphalt
Building
Lot Description Tree Coverage - Medium
Story Two
Foundation 1168
Sewer City Sewer/Connected
Water City Water/Connected
Level or Stories Two
Structure Type Brick/Stone, Wood Siding
New Construction false
Schools
School District Robbinsdale
Read Less
Want to know what your home might be worth? Contact us for a FREE valuation!

Our team is ready to help you sell your home for the highest possible price ASAP






