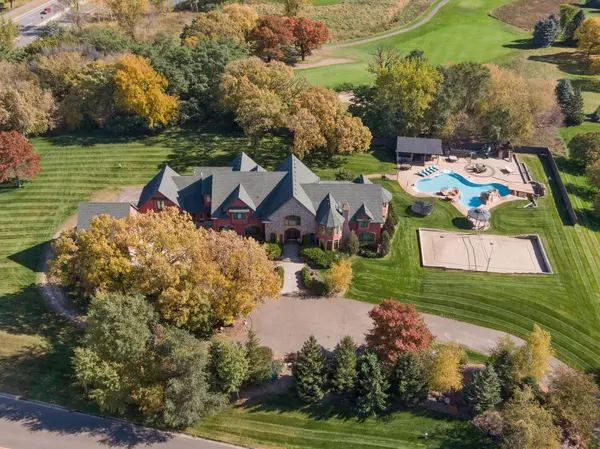$1,485,000
$1,499,900
1.0%For more information regarding the value of a property, please contact us for a free consultation.
13643 Jefferson ST NE Ham Lake, MN 55304
5 Beds
9 Baths
12,172 SqFt
Key Details
Sold Price $1,485,000
Property Type Single Family Home
Sub Type Single Family Residence
Listing Status Sold
Purchase Type For Sale
Square Footage 12,172 sqft
Price per Sqft $122
Subdivision Majestic Oaks 2Nd Add
MLS Listing ID 5670702
Sold Date 04/16/21
Bedrooms 5
Full Baths 4
Half Baths 3
Three Quarter Bath 2
Year Built 2002
Annual Tax Amount $13,270
Tax Year 2020
Contingent None
Lot Size 3.120 Acres
Acres 3.12
Lot Dimensions N260x523
Property Description
Welcome to one of the metro area’s most recognized and sought-after entertaining estates! Set on 3+ acres and backing up to the 13th green at Majestic Oaks Golf Club, this home has it all. Outside you’ll enjoy a regulation size sand volleyball court, tropical inspired pool with rockslide and music stage, fire pit, cabana with outdoor kitchen, and bathroom/changing room. Indoors you’ll find ample entertaining space on the main and lower levels, finished with exquisite attention to detail. The main floor features a two-story living room with fireplace, bar, and sweeping views of the property, formal dining, an incredible chefs’ kitchen, and a warm and inviting family room (additional master on main as well). The lower level features an indoor hot tub, bar and tequila room, exercise, game, and home theater rooms. Upper-level features private living quarters. Nine garages for cars/toys. If you love being outdoors, enjoy entertaining, and appreciate craftsmanship, you must see this home!
Location
State MN
County Anoka
Zoning Residential-Single Family
Rooms
Basement Finished, Full, Concrete, Walkout
Dining Room Breakfast Bar, Eat In Kitchen, Separate/Formal Dining Room
Interior
Heating Forced Air, Radiant Floor
Cooling Central Air
Fireplaces Number 3
Fireplaces Type Family Room, Gas, Living Room, Master Bedroom
Fireplace Yes
Appliance Cooktop, Dishwasher, Disposal, Dryer, Exhaust Fan, Freezer, Microwave, Refrigerator, Wall Oven, Washer
Exterior
Parking Features Attached Garage, Asphalt, Garage Door Opener, Multiple Garages, Tandem, Tuckunder Garage
Garage Spaces 9.0
Fence Partial, Privacy
Pool Below Ground, Heated, Indoor, Outdoor Pool
Roof Type Age Over 8 Years,Asphalt
Building
Lot Description Public Transit (w/in 6 blks), Corner Lot, On Golf Course, Tree Coverage - Light
Story Two
Foundation 4617
Sewer Holding Tank
Water Well
Level or Stories Two
Structure Type Stucco
New Construction false
Schools
School District Anoka-Hennepin
Read Less
Want to know what your home might be worth? Contact us for a FREE valuation!

Our team is ready to help you sell your home for the highest possible price ASAP






