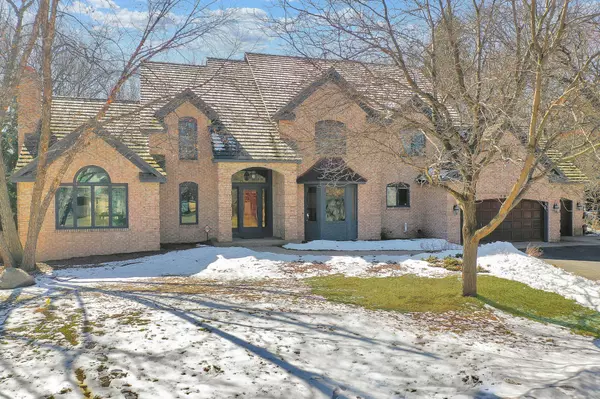$675,900
$635,000
6.4%For more information regarding the value of a property, please contact us for a free consultation.
7910 Guild CT Apple Valley, MN 55124
5 Beds
4 Baths
4,935 SqFt
Key Details
Sold Price $675,900
Property Type Single Family Home
Sub Type Single Family Residence
Listing Status Sold
Purchase Type For Sale
Square Footage 4,935 sqft
Price per Sqft $136
Subdivision The Oaks Of Apple Valley Ii
MLS Listing ID 5720681
Sold Date 04/29/21
Bedrooms 5
Full Baths 2
Half Baths 1
Three Quarter Bath 1
Year Built 1986
Annual Tax Amount $7,182
Tax Year 2021
Contingent None
Lot Size 0.410 Acres
Acres 0.41
Lot Dimensions Irregular
Property Description
Stunning 5 bed 4 bath home situated on a large lot and private cul de sac in Apple Valley! This light and bright home features a spacious living room w/ wood built-ins and cozy fireplace. Open-concept kitchen offers eat-in dining, hardwood floors, gorgeous wood cabinets, granite countertops, ss appls and large center island. Adjacent to kitchen is the formal dining and living rooms w/ vaulted ceilings and tons of natural light. Home provides main floor laundry, powder room and home office. Spacious master suite features vaulted ceilings, gas-burning fireplace, walk-in closet and private bathroom. 3 add’l beds upstairs. You will love the large fully finished LL walkout to be used as a mother-in-law suite or entertainers dream! Complete w/ family room, full kitchen, large bedroom, bathroom and workout room! Step outside and enjoy private backyard w/ deck and in-ground pool - perfect for entertaining! Convenient location close to parks, restaurants and shopping with easy access to Hwy-77.
Location
State MN
County Dakota
Zoning Residential-Single Family
Rooms
Basement Finished, Full, Walkout
Dining Room Informal Dining Room, Kitchen/Dining Room, Separate/Formal Dining Room
Interior
Heating Forced Air
Cooling Central Air
Fireplaces Number 4
Fireplaces Type Brick, Family Room, Gas, Living Room, Master Bedroom, Wood Burning
Fireplace Yes
Appliance Cooktop, Dishwasher, Disposal, Dryer, Microwave, Refrigerator, Wall Oven, Washer
Exterior
Garage Attached Garage
Garage Spaces 3.0
Fence Privacy, Wood
Pool Below Ground, Outdoor Pool
Roof Type Shake,Age 8 Years or Less
Building
Lot Description Tree Coverage - Heavy
Story Two
Foundation 1872
Sewer City Sewer/Connected
Water City Water/Connected
Level or Stories Two
Structure Type Brick/Stone,Wood Siding
New Construction false
Schools
School District Rosemount-Apple Valley-Eagan
Read Less
Want to know what your home might be worth? Contact us for a FREE valuation!

Our team is ready to help you sell your home for the highest possible price ASAP






