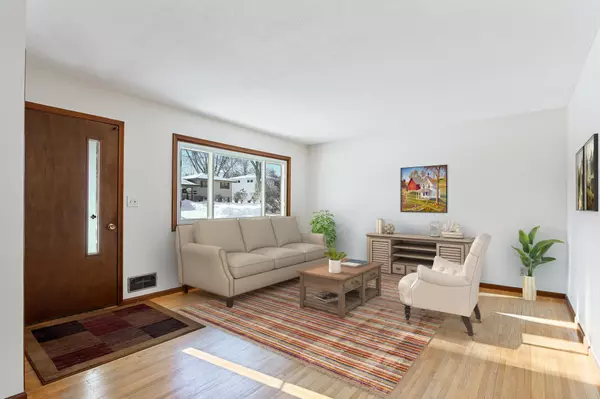$296,000
$260,000
13.8%For more information regarding the value of a property, please contact us for a free consultation.
3841 Gettysburg AVE N New Hope, MN 55427
3 Beds
1 Bath
1,344 SqFt
Key Details
Sold Price $296,000
Property Type Single Family Home
Sub Type Single Family Residence
Listing Status Sold
Purchase Type For Sale
Square Footage 1,344 sqft
Price per Sqft $220
Subdivision Northwood Terrace 2Nd Add
MLS Listing ID 5718293
Sold Date 04/23/21
Bedrooms 3
Full Baths 1
Year Built 1964
Annual Tax Amount $3,395
Tax Year 2021
Contingent None
Lot Size 9,147 Sqft
Acres 0.21
Lot Dimensions 120x75
Property Description
Remarkable one owner home! This much-loved residence is ready for its new owners. All the big mechanical and structural improvements are in: New furnace, A/C, water heater, updated siding and windows. Fresh paint throughout and sparkling clean! Hardwood floors had been covered 50+ years and are in great shape. Three nicely proportioned bedrooms and a full bathroom on the same level. Lower-level family room is expansive and flexible space that will work be able to adapt to your needs. Wonderful, fully fenced backyard includes a large patio for entertaining. Desirable neighborhood near 47-acre Northwood pond and park which includes ball fields, tennis courts, skating pond and so much more. Close to schools, shopping, freeways, and all conveniences. Two car garage. Don’t miss your opportunity to visit this carefully maintained gem!
Location
State MN
County Hennepin
Zoning Residential-Single Family
Rooms
Basement Block, Crawl Space, Finished, Partial
Dining Room Eat In Kitchen
Interior
Heating Forced Air
Cooling Central Air
Fireplace No
Appliance Disposal, Dryer, Exhaust Fan, Range, Refrigerator, Washer
Exterior
Garage Detached, Asphalt, Garage Door Opener
Garage Spaces 2.0
Fence Chain Link
Pool None
Roof Type Asphalt
Building
Story Three Level Split
Foundation 960
Sewer City Sewer/Connected
Water City Water/Connected
Level or Stories Three Level Split
Structure Type Vinyl Siding
New Construction false
Schools
School District Robbinsdale
Read Less
Want to know what your home might be worth? Contact us for a FREE valuation!

Our team is ready to help you sell your home for the highest possible price ASAP






