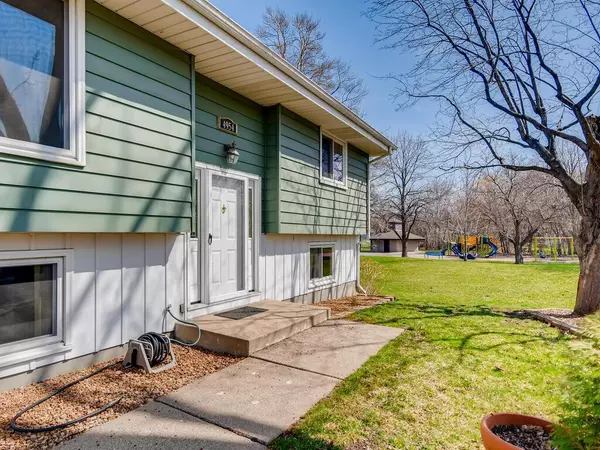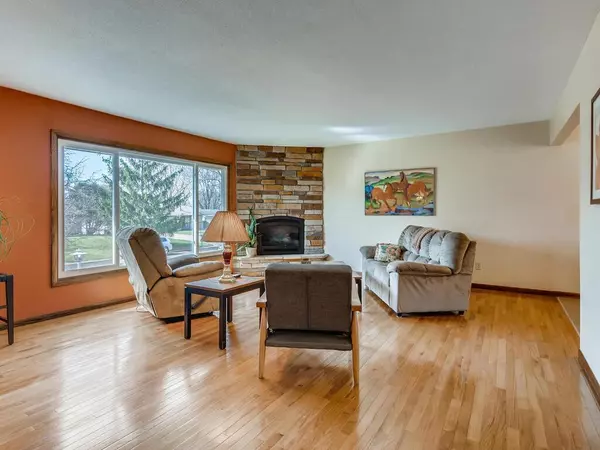$345,000
$320,000
7.8%For more information regarding the value of a property, please contact us for a free consultation.
4954 Zealand AVE N New Hope, MN 55428
3 Beds
2 Baths
2,354 SqFt
Key Details
Sold Price $345,000
Property Type Single Family Home
Sub Type Single Family Residence
Listing Status Sold
Purchase Type For Sale
Square Footage 2,354 sqft
Price per Sqft $146
Subdivision Northern Heights 2Nd Add
MLS Listing ID 5735646
Sold Date 05/11/21
Bedrooms 3
Full Baths 1
Three Quarter Bath 1
Year Built 1966
Annual Tax Amount $4,450
Tax Year 2021
Contingent None
Lot Size 0.300 Acres
Acres 0.3
Lot Dimensions 584x125x122x138
Property Sub-Type Single Family Residence
Property Description
The sellers have lovingly maintained & updated their home throughout! The 16'x16' 4 season porch is where one will live, as one can enjoy the outdoors thru 3 walls of windows and watch all the birds. Work from home in this rm, or entertain your friends here. And under this sun rm is a huge rm you can use as a work out rm, or a work rm for your projects/crafts. There is a wrap-around deck around the sun porch with a 19 x 11 area on the deck where you can look at Little Acre Park/Playground next door. This park also has a basketball court & softball field. Walkout bsmt to cyclone fenced yd; extra RV parking space w/30 amp elect to it; l0xl0 storage barn (2015). There is a new gas corner fplc. in the LR (2017), freestanding gas stove in the LL fam. rm.(11); beautiful solid oak floors in LR and hall (17); W/D (19); DW (18); Furnace (19); most windows and doors replaced in 2014 - 2019; added insulation (14); central air (03); roof replaced w/25 yr shingles in (02)); & 200 amp elect(19).
Location
State MN
County Hennepin
Zoning Residential-Single Family
Rooms
Basement Block, Daylight/Lookout Windows, Finished, Full, Walkout
Dining Room Informal Dining Room
Interior
Heating Forced Air
Cooling Central Air
Fireplaces Number 1
Fireplaces Type Living Room
Fireplace Yes
Appliance Dishwasher, Disposal, Dryer, Gas Water Heater, Microwave, Range, Refrigerator, Washer
Exterior
Parking Features Attached Garage, Asphalt, Garage Door Opener, RV Access/Parking
Garage Spaces 2.0
Fence Chain Link
Pool None
Roof Type Age Over 8 Years, Asphalt
Building
Lot Description Public Transit (w/in 6 blks), Irregular Lot, Tree Coverage - Medium
Story Split Entry (Bi-Level)
Foundation 1271
Sewer City Sewer/Connected
Water City Water/Connected
Level or Stories Split Entry (Bi-Level)
Structure Type Aluminum Siding
New Construction false
Schools
School District Robbinsdale
Read Less
Want to know what your home might be worth? Contact us for a FREE valuation!

Our team is ready to help you sell your home for the highest possible price ASAP





