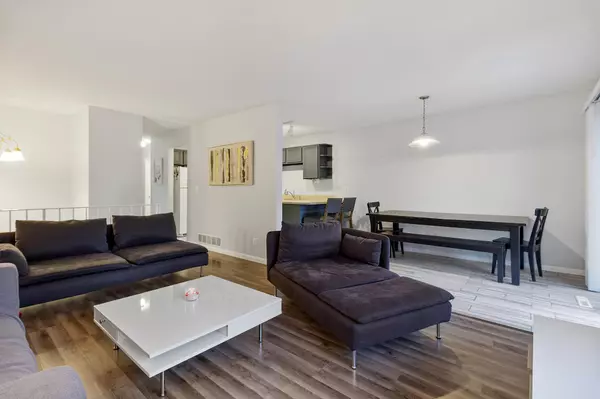$230,000
$225,000
2.2%For more information regarding the value of a property, please contact us for a free consultation.
6503 Ives LN N Maple Grove, MN 55369
2 Beds
2 Baths
1,242 SqFt
Key Details
Sold Price $230,000
Property Type Townhouse
Sub Type Townhouse Quad/4 Corners
Listing Status Sold
Purchase Type For Sale
Square Footage 1,242 sqft
Price per Sqft $185
Subdivision Island Grove 09
MLS Listing ID 5687270
Sold Date 01/15/21
Bedrooms 2
Full Baths 1
Three Quarter Bath 1
HOA Fees $195/mo
Year Built 1977
Annual Tax Amount $2,017
Tax Year 2020
Contingent None
Lot Size 3,484 Sqft
Acres 0.08
Lot Dimensions common
Property Sub-Type Townhouse Quad/4 Corners
Property Description
Move in ready! Great layout and fresh carpet and flooring updates make this house feel like a home. 2 bedrooms, 2 bath, + den in LL that could be used as a non-conforming 3 BR. Large master BR features a walk-through bath and walk-in closet. Head to the lower level family room to hang out or cuddle up in front of a roaring fireplace with a good book. This home features a bright sunbathed 3 season porch with ample windows that nature lovers are sure to enjoy. Nestled in a quiet cul-de-sac, close to parks and trails, and minutes from Arbor Lakes shopping and Central Park. Maple Grove serves as the retail, cultural, and medical center for the NW region of Minneapolis-Saint Paul. This quad style townhome is conveniently located near Arbor Lakes and major freeways for easy access. Whether you're working from home or out and about, this home has all the comforts and conveniences you need.
Location
State MN
County Hennepin
Zoning Residential-Single Family
Rooms
Basement Daylight/Lookout Windows, Egress Window(s), Finished, Walkout
Dining Room Informal Dining Room
Interior
Heating Forced Air
Cooling Central Air
Fireplaces Number 1
Fireplaces Type Family Room, Wood Burning
Fireplace Yes
Appliance Dishwasher, Dryer, Microwave, Range, Refrigerator, Washer
Exterior
Parking Features Attached Garage, Asphalt, Garage Door Opener, Tuckunder Garage
Garage Spaces 2.0
Fence None
Pool None
Roof Type Asphalt,Pitched
Building
Lot Description Zero Lot Line
Story Split Entry (Bi-Level)
Foundation 878
Sewer City Sewer/Connected
Water City Water/Connected
Level or Stories Split Entry (Bi-Level)
Structure Type Brick/Stone,Fiber Board,Other
New Construction false
Schools
School District Osseo
Others
HOA Fee Include Lawn Care,Maintenance Grounds,Trash,Snow Removal
Restrictions Mandatory Owners Assoc,Pets - Cats Allowed,Pets - Dogs Allowed
Read Less
Want to know what your home might be worth? Contact us for a FREE valuation!

Our team is ready to help you sell your home for the highest possible price ASAP





