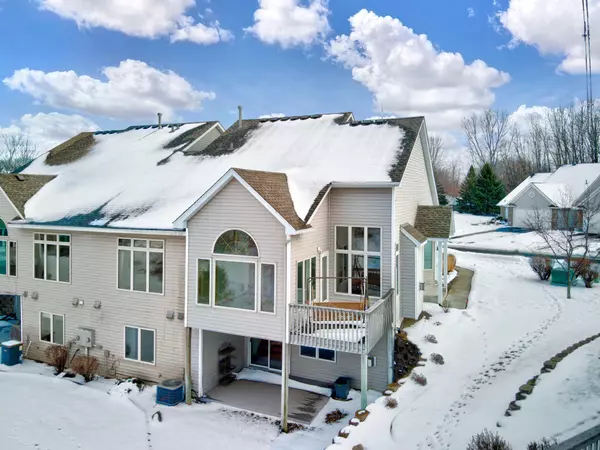$465,000
$469,900
1.0%For more information regarding the value of a property, please contact us for a free consultation.
1083 Westcliff Curve Shoreview, MN 55126
3 Beds
3 Baths
2,544 SqFt
Key Details
Sold Price $465,000
Property Type Townhouse
Sub Type Townhouse Side x Side
Listing Status Sold
Purchase Type For Sale
Square Footage 2,544 sqft
Price per Sqft $182
Subdivision Cic 361 Weston Woods Of Shv
MLS Listing ID 5692282
Sold Date 03/05/21
Bedrooms 3
Full Baths 1
Three Quarter Bath 2
HOA Fees $384/mo
Year Built 1999
Annual Tax Amount $5,510
Tax Year 2020
Contingent None
Lot Size 3,049 Sqft
Acres 0.07
Lot Dimensions 40 X 82 Irregular
Property Description
Showings are EZ * Fast possession possible * A much loved home * Original Owners * Premium lot with pond views * Quiet low traffic Cul-de- Sac street w/ sidewalks and walking paths * No shared entries * socially distanced direct entry home from exterior doors or attached garage * Step from garage into laundry/mudroom w/ walk-thru to 3/4 bath * Excellent plan allows main floor living + spacious owner's
BR suite * W/O level bedroomhas same footprint w/ jumbo closet & walk-through 3/4 bath * Both bedrooms feature large windows & peaceful pond views * Multiple recent replacements include furnace, central air conditioner , water softener, water heater & wood floors in living room * Also, seller said the recently installed commercial grade drainage system directing water away from patio to pond below + low maintenance composite board decking/patio on walkout level cost nearly $13,000. 2017 Roof * Microwave and gorgeous French Door LG refrigerator also recent replacements.
Location
State MN
County Ramsey
Zoning Residential-Single Family
Rooms
Basement Finished, Full, Sump Pump, Walkout
Dining Room Eat In Kitchen, Separate/Formal Dining Room
Interior
Heating Forced Air, Fireplace(s)
Cooling Central Air
Fireplaces Number 2
Fireplaces Type Family Room, Gas, Living Room
Fireplace Yes
Appliance Air-To-Air Exchanger, Central Vacuum, Dryer, Microwave, Range, Refrigerator, Washer
Exterior
Parking Features Attached Garage, Asphalt
Garage Spaces 2.0
Waterfront Description Pond
Roof Type Age 8 Years or Less
Building
Lot Description Corner Lot, Tree Coverage - Light, Underground Utilities
Story One
Foundation 1456
Sewer City Sewer/Connected
Water City Water/Connected
Level or Stories One
Structure Type Vinyl Siding
New Construction false
Schools
School District Mounds View
Others
HOA Fee Include Maintenance Structure,Cable TV,Internet,Other,Maintenance Grounds,Parking,Professional Mgmt,Trash,Shared Amenities,Lawn Care
Restrictions Architecture Committee,Pets - Cats Allowed,Pets - Dogs Allowed
Read Less
Want to know what your home might be worth? Contact us for a FREE valuation!

Our team is ready to help you sell your home for the highest possible price ASAP






