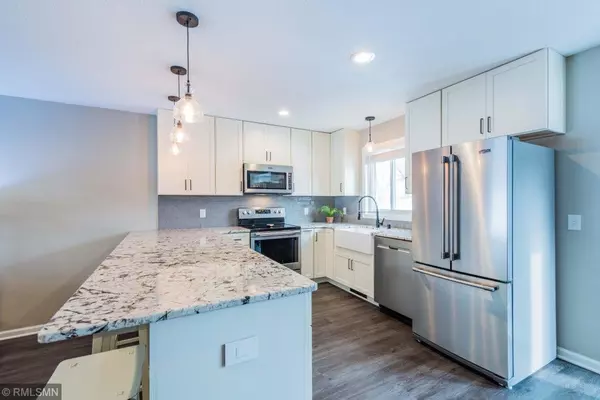$370,000
$350,000
5.7%For more information regarding the value of a property, please contact us for a free consultation.
9852 Norwood LN N Maple Grove, MN 55369
3 Beds
3 Baths
1,520 SqFt
Key Details
Sold Price $370,000
Property Type Single Family Home
Sub Type Single Family Residence
Listing Status Sold
Purchase Type For Sale
Square Footage 1,520 sqft
Price per Sqft $243
Subdivision Fountain Park West
MLS Listing ID 5698401
Sold Date 02/25/21
Bedrooms 3
Full Baths 2
Three Quarter Bath 1
Year Built 1990
Annual Tax Amount $3,759
Tax Year 2020
Contingent None
Lot Size 10,018 Sqft
Acres 0.23
Lot Dimensions 80x125.79
Property Description
Welcome home! Enjoy living in this immaculate, rare and spacious 3 bed, 3 bath, 3 level split home in Maple Grove, MN. This home has been updated from top to bottom. Newer kitchen cabinets, stainless appliances, updated countertops and backsplash, newer luxury vinyl plank flooring throughout, newer light fixtures and updated stairwell as well as new paint throughout. The master bathroom has been recently completely remodeled as well. This home has a flat backyard which is fenced in. The newer black chain link fence is owned by this property. The main level features an open concept kitchen, living and dining room. The upper level includes a master bedroom with ensuite, 2 bedrooms and a full bath. The lower level has a finished entertainment space, bathroom, laundry room and a very large unfinished crawl space, used for storage. Newer updated washer and dryer! The playground, shed and planters in the backyard all stay with the home. Highly desired location in Maple Grove, close to highwa
Location
State MN
County Hennepin
Zoning Residential-Single Family
Rooms
Basement Crawl Space, Daylight/Lookout Windows, Drain Tiled, Finished, Sump Pump
Dining Room Informal Dining Room
Interior
Heating Forced Air
Cooling Central Air
Fireplace No
Appliance Dishwasher, Disposal, Dryer, Exhaust Fan, Freezer, Humidifier, Gas Water Heater, Microwave, Range, Refrigerator, Washer, Water Softener Owned
Exterior
Parking Features Attached Garage, Asphalt, Garage Door Opener, Insulated Garage
Garage Spaces 2.0
Fence Chain Link, Full
Roof Type Age Over 8 Years
Building
Lot Description Tree Coverage - Light
Story Three Level Split
Foundation 1191
Sewer City Sewer/Connected
Water City Water/Connected
Level or Stories Three Level Split
Structure Type Brick/Stone,Vinyl Siding
New Construction false
Schools
School District Osseo
Read Less
Want to know what your home might be worth? Contact us for a FREE valuation!

Our team is ready to help you sell your home for the highest possible price ASAP





