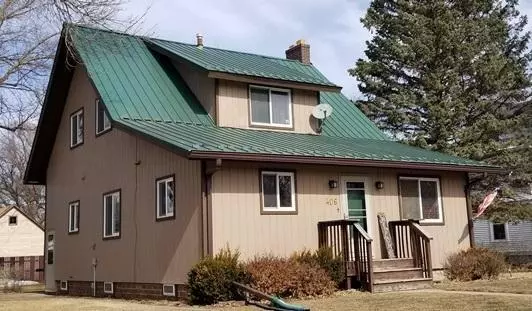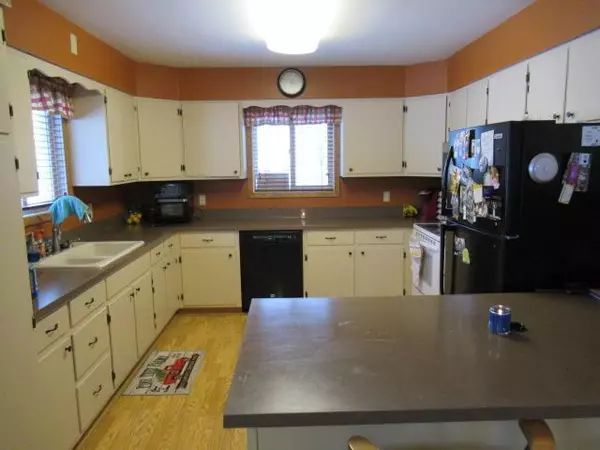$103,500
$105,000
1.4%For more information regarding the value of a property, please contact us for a free consultation.
406 4th AVE W Lamberton, MN 56152
4 Beds
3 Baths
2,354 SqFt
Key Details
Sold Price $103,500
Property Type Single Family Home
Sub Type Single Family Residence
Listing Status Sold
Purchase Type For Sale
Square Footage 2,354 sqft
Price per Sqft $43
MLS Listing ID 5697114
Sold Date 06/01/21
Bedrooms 4
Full Baths 2
Three Quarter Bath 1
Year Built 1917
Annual Tax Amount $1,393
Tax Year 2020
Contingent None
Lot Size 0.320 Acres
Acres 0.32
Lot Dimensions 100x140
Property Description
Spacious and well kept home and garage on a large elevated lot. The main floor living areas include a huge living room with wood burning fireplace and open banister, large kitchen and dining room with newer flooring, main floor full bathroom with jetted tub, a bedroom and main floor laundry. The second floor includes two bedrooms, one with a walk in closet and a full bathroom. The basement includes a newly finished bedroom with egress window, a 3/4 bathroom and a newly finished family room with electric fireplace. There is a lot of storage throughout this home. There is an oversized two car detached garage which is accessed through the alley. The lot includes a variety of shade trees, privacy fence and small storage shed.
Location
State MN
County Redwood
Zoning Residential-Single Family
Rooms
Basement Block, Egress Window(s), Full, Partially Finished, Sump Pump
Dining Room Separate/Formal Dining Room
Interior
Heating Hot Water
Cooling Wall Unit(s)
Fireplaces Number 1
Fireplaces Type Electric, Wood Burning
Fireplace Yes
Appliance Dishwasher, Disposal, Microwave
Exterior
Parking Features Detached, Concrete, Garage Door Opener
Garage Spaces 2.0
Fence Privacy
Roof Type Metal
Building
Lot Description Tree Coverage - Medium
Story One and One Half
Foundation 1120
Sewer City Sewer/Connected
Water City Water/Connected
Level or Stories One and One Half
Structure Type Wood Siding
New Construction false
Schools
School District Red Rock Central
Read Less
Want to know what your home might be worth? Contact us for a FREE valuation!

Our team is ready to help you sell your home for the highest possible price ASAP






