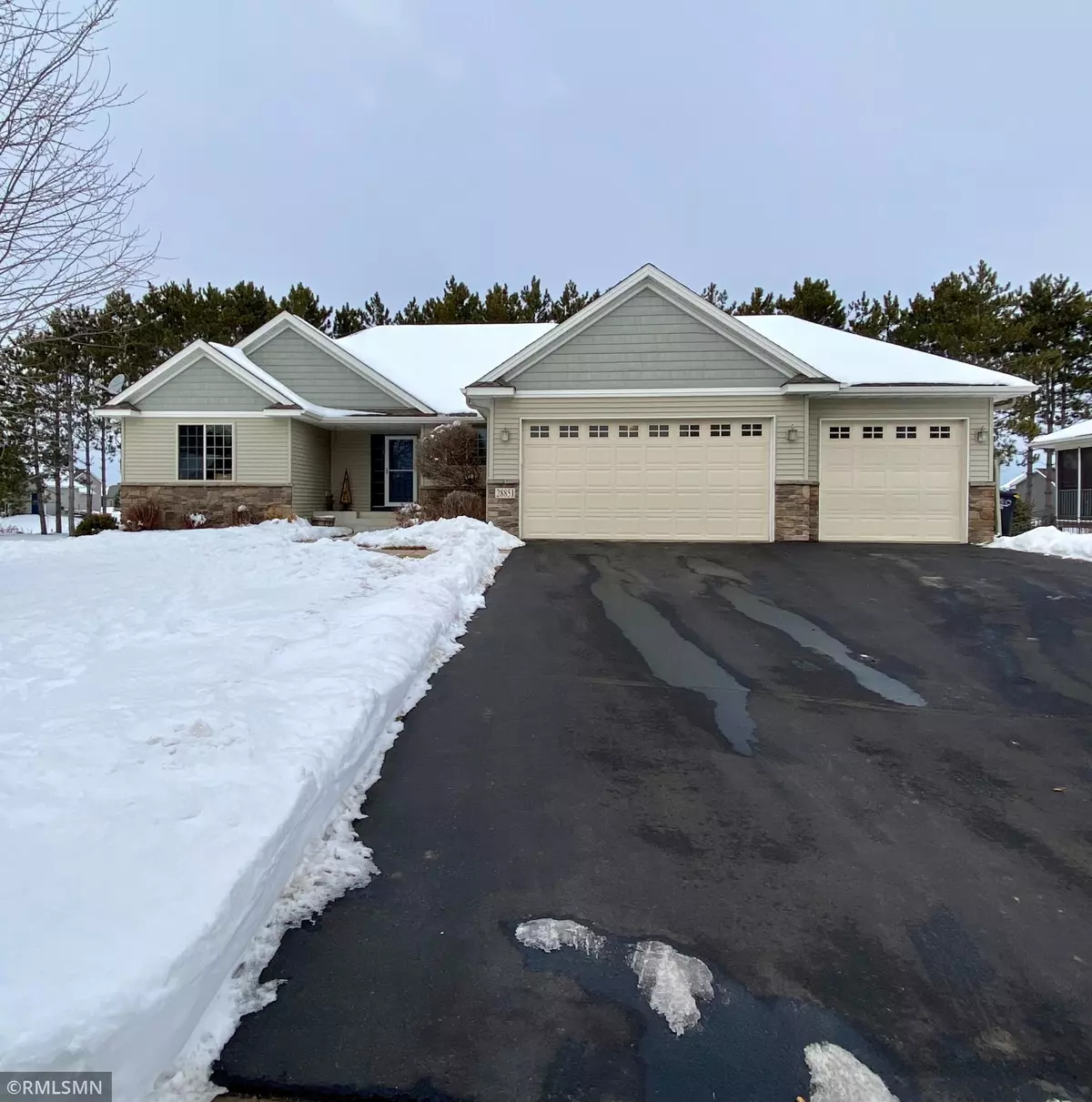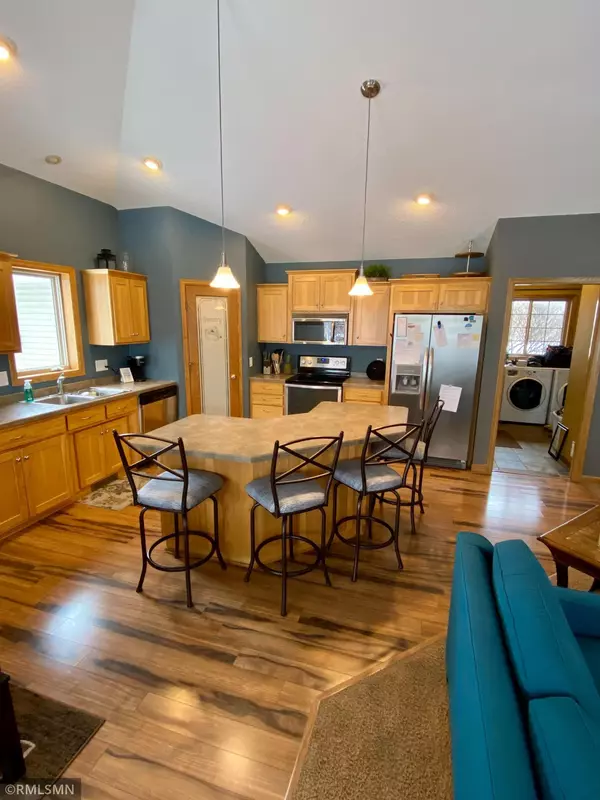$375,000
$384,900
2.6%For more information regarding the value of a property, please contact us for a free consultation.
28851 Scenic DR Chisago City, MN 55013
4 Beds
3 Baths
2,560 SqFt
Key Details
Sold Price $375,000
Property Type Single Family Home
Sub Type Single Family Residence
Listing Status Sold
Purchase Type For Sale
Square Footage 2,560 sqft
Price per Sqft $146
Subdivision Woodridge Preserve
MLS Listing ID 5707105
Sold Date 03/31/21
Bedrooms 4
Full Baths 2
Three Quarter Bath 1
Year Built 2007
Annual Tax Amount $4,580
Tax Year 2020
Contingent None
Lot Size 0.280 Acres
Acres 0.28
Lot Dimensions irreg
Property Description
Spacious walkout rambler in beautiful neighborhood. Be impressed with the open floor plan; wood, tile and carpet floors. Gas fireplace in LR with brick surround. Kitch features hickory cabinets, bfst bar and corner pantry. Dining area walks out to deck. Main floor also features 2 bedrooms, a full bath, a master en suite with three-quarter bath, walkin closet. Closet and window in laundry rm. Two generous sized bedrooms and full bath in walkout lower level. Large fam room has a stone-faced gas fplc, stone-faced wet bar; wired for surround sound/theater. Both fireplaces have blowers for auxillary heat. Three-car garage is insulated and sheetrocked, with pull-down for extra storage. Outside you'll find raised bed garden, in-ground sprinkler system, stamp-colored curb edging around the house. Woodridge Preserve features tree-lined streets, sidewalks, and a small park for children. Home warranty included. Agent related to seller.
Location
State MN
County Chisago
Zoning Residential-Single Family
Rooms
Basement Block, Daylight/Lookout Windows, Drain Tiled, Egress Window(s), Finished, Full, Sump Pump, Walkout
Dining Room Living/Dining Room
Interior
Heating Forced Air
Cooling Central Air
Fireplaces Number 2
Fireplaces Type Family Room, Gas, Living Room
Fireplace Yes
Appliance Dishwasher, Dryer, Exhaust Fan, Humidifier, Gas Water Heater, Microwave, Range, Refrigerator, Washer, Water Softener Owned
Exterior
Parking Features Attached Garage
Garage Spaces 3.0
Fence None
Roof Type Age Over 8 Years,Asphalt
Building
Lot Description Irregular Lot, Tree Coverage - Medium
Story One
Foundation 1400
Sewer City Sewer/Connected
Water City Water/Connected
Level or Stories One
Structure Type Brick/Stone,Vinyl Siding
New Construction false
Schools
School District Chisago Lakes
Read Less
Want to know what your home might be worth? Contact us for a FREE valuation!

Our team is ready to help you sell your home for the highest possible price ASAP






