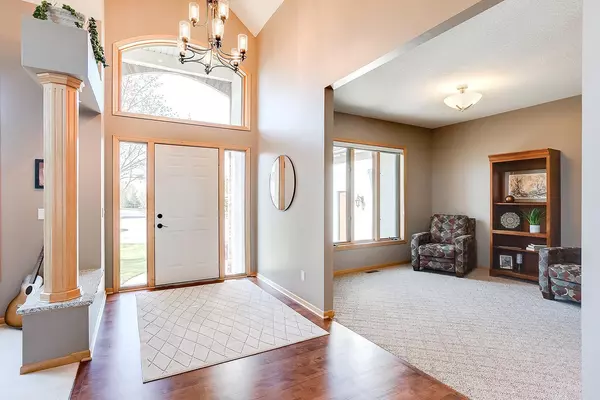$650,000
$589,900
10.2%For more information regarding the value of a property, please contact us for a free consultation.
9256 Woodlark WAY Maple Grove, MN 55311
4 Beds
4 Baths
3,917 SqFt
Key Details
Sold Price $650,000
Property Type Single Family Home
Sub Type Single Family Residence
Listing Status Sold
Purchase Type For Sale
Square Footage 3,917 sqft
Price per Sqft $165
Subdivision Gladstone 7Th Add
MLS Listing ID 5720264
Sold Date 06/18/21
Bedrooms 4
Full Baths 2
Half Baths 1
Three Quarter Bath 1
HOA Fees $22/ann
Year Built 1998
Annual Tax Amount $6,142
Tax Year 2021
Contingent None
Lot Size 0.280 Acres
Acres 0.28
Lot Dimensions 59x127x126x86x89x97
Property Description
Exceptional Gladstone 2 Story Nestled on a Cul-de-sac street with a large mature lot. Spacious main
floor with 2 story entry,stunning views,high end finishes and a tasteful decor' from top to bottom.
Large master suite and 2 extra good sized bedrooms with a window nook/bench on the upper level.
Sprawling finished lower level with endless opportunities for gathering or entertaining,includes a 4th
bedroom/office with walk through bath, wonderful stone fireplace and custom builtin's in the family
room,flex room area,lots of storage and so much more. Breath taking back yard, 2 story deck and large
patio area with built in bar seating. Detailed landscaping and a sport court! Perfect retreat in your
own back yard!
Showings begin at 2:30 pm pm 05/07.
Location
State MN
County Hennepin
Zoning Residential-Single Family
Rooms
Basement Finished, Full, Storage Space, Walkout
Dining Room Breakfast Bar, Breakfast Area, Eat In Kitchen, Informal Dining Room, Separate/Formal Dining Room
Interior
Heating Forced Air, Radiant Floor
Cooling Central Air
Fireplaces Number 2
Fireplaces Type Two Sided, Family Room, Gas, Living Room, Stone
Fireplace Yes
Appliance Cooktop, Dishwasher, Disposal, Dryer, Exhaust Fan, Microwave, Range, Refrigerator, Washer, Water Softener Owned
Exterior
Parking Features Attached Garage, Concrete, Insulated Garage
Garage Spaces 3.0
Fence None
Pool None
Roof Type Age Over 8 Years,Asphalt
Building
Lot Description Tree Coverage - Medium
Story Two
Foundation 1500
Sewer City Sewer/Connected
Water City Water/Connected
Level or Stories Two
Structure Type Brick/Stone,Stucco,Vinyl Siding
New Construction false
Schools
School District Osseo
Others
HOA Fee Include Other
Read Less
Want to know what your home might be worth? Contact us for a FREE valuation!

Our team is ready to help you sell your home for the highest possible price ASAP






