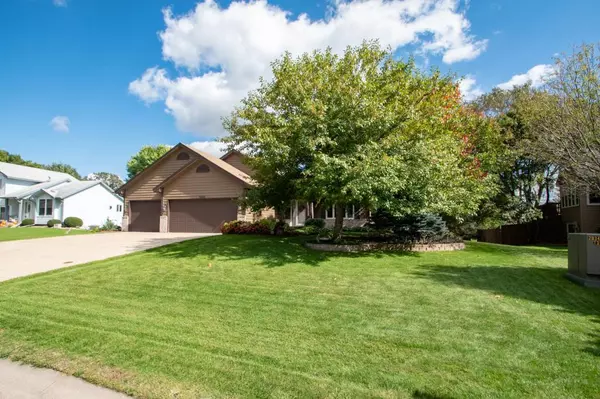$355,000
$359,900
1.4%For more information regarding the value of a property, please contact us for a free consultation.
1023 Stewarton DR Woodbury, MN 55125
4 Beds
3 Baths
2,220 SqFt
Key Details
Sold Price $355,000
Property Type Single Family Home
Sub Type Single Family Residence
Listing Status Sold
Purchase Type For Sale
Square Footage 2,220 sqft
Price per Sqft $159
MLS Listing ID 5008530
Sold Date 12/27/18
Bedrooms 4
Full Baths 1
Three Quarter Bath 2
Year Built 1993
Annual Tax Amount $3,144
Tax Year 2018
Contingent None
Lot Size 0.290 Acres
Acres 0.29
Lot Dimensions 91x130
Property Description
Spectacular 4 BR, 3 BTH, 4 level dream home that shows like a model! Owners pride shows throughout with newer windows,new granite counter tops in kitchen and all 3 bathroom vanities! Beautiful yard w/patio & stone walkway. 3 car garage. Sprinkler system. W/O family room is amazing! Upper level bathroom boasts whirlpool & separate shower. So much here to see. 4th level is unfinished but can be completed at you desire. You'll love it!
Location
State MN
County Washington
Zoning Residential-Single Family
Rooms
Basement Block, Daylight/Lookout Windows, Drain Tiled, Egress Window(s), Finished, Sump Pump, Walkout
Dining Room Kitchen/Dining Room
Interior
Heating Forced Air
Cooling Central Air
Fireplaces Number 1
Fireplaces Type Family Room, Gas
Fireplace Yes
Appliance Dishwasher, Disposal, Dryer, Microwave, Range, Refrigerator, Washer, Water Softener Owned
Exterior
Parking Features Attached Garage, Concrete, Garage Door Opener
Garage Spaces 3.0
Roof Type Asphalt
Building
Story Four or More Level Split
Foundation 1460
Sewer City Sewer/Connected
Water City Water/Connected
Level or Stories Four or More Level Split
Structure Type Brick/Stone,Wood Siding
New Construction false
Schools
School District Stillwater
Read Less
Want to know what your home might be worth? Contact us for a FREE valuation!

Our team is ready to help you sell your home for the highest possible price ASAP






