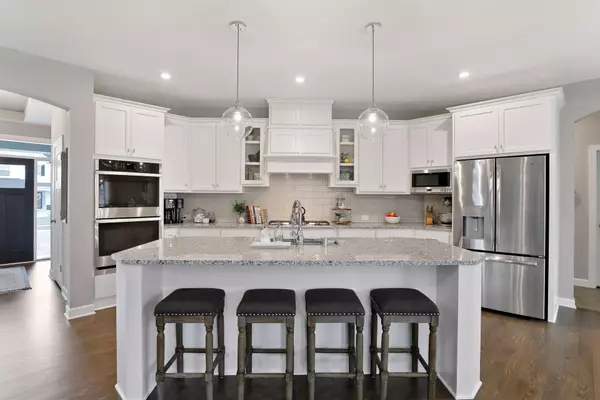$630,000
$637,900
1.2%For more information regarding the value of a property, please contact us for a free consultation.
12720 137th AVE N Dayton, MN 55327
5 Beds
5 Baths
4,304 SqFt
Key Details
Sold Price $630,000
Property Type Single Family Home
Sub Type Single Family Residence
Listing Status Sold
Purchase Type For Sale
Square Footage 4,304 sqft
Price per Sqft $146
Subdivision Pineview Meadows
MLS Listing ID 5723271
Sold Date 07/12/21
Bedrooms 5
Full Baths 2
Half Baths 1
Three Quarter Bath 2
HOA Fees $64/mo
Year Built 2019
Annual Tax Amount $7,776
Tax Year 2021
Contingent None
Lot Size 0.290 Acres
Acres 0.29
Lot Dimensions 91X140
Property Description
Stunning newly constructed 2-story with endless amenities including access to the Pineview Meadows community pool, club house & play area. Welcoming entry with wood floors, gourmet kitchen with massive center island, granite countertops, double ovens, a plethora of enameled cabinets. Spacious living room w/ gas fireplace & lovely views of peaceful backyard. Dining area w/build-ins leads to brand new compost deck w/stairs to access yard. Main floor also boasts, sunroom, walk-in pantry, mudroom,& office. Upper level offers 4 spacious bedrooms. Master suite with tray ceiling, full bath. w/double shower & sinks, free-standing tub, massive walk-in closet. Jack & Jill beds with full bath. 4th bedroom w/private 3/4 bath. Lower level family room, wet bar, flex room & 5th bedroom with 3/4 bath.
Location
State MN
County Hennepin
Zoning Residential-Single Family
Rooms
Basement Daylight/Lookout Windows, Drain Tiled, Egress Window(s), Finished, Full, Concrete, Storage Space, Sump Pump
Dining Room Informal Dining Room, Kitchen/Dining Room
Interior
Heating Forced Air
Cooling Central Air
Fireplaces Number 1
Fireplaces Type Gas, Living Room
Fireplace Yes
Appliance Air-To-Air Exchanger, Cooktop, Dishwasher, Disposal, Dryer, Exhaust Fan, Microwave, Refrigerator, Wall Oven, Washer, Water Softener Owned
Exterior
Parking Features Attached Garage, Concrete
Garage Spaces 3.0
Fence None
Pool Below Ground, Outdoor Pool, Shared
Roof Type Age 8 Years or Less,Asphalt,Pitched
Building
Lot Description Corner Lot, Tree Coverage - Light
Story Two
Foundation 1342
Sewer City Sewer/Connected
Water City Water/Connected
Level or Stories Two
Structure Type Brick/Stone,Fiber Cement,Metal Siding,Vinyl Siding
New Construction false
Schools
School District Anoka-Hennepin
Others
HOA Fee Include Other
Read Less
Want to know what your home might be worth? Contact us for a FREE valuation!

Our team is ready to help you sell your home for the highest possible price ASAP






