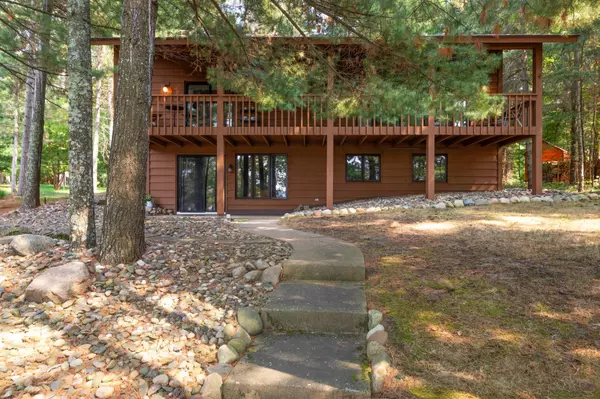$1,125,000
$1,100,000
2.3%For more information regarding the value of a property, please contact us for a free consultation.
11376 Manhattan Point BLVD Crosslake, MN 56442
5 Beds
4 Baths
2,640 SqFt
Key Details
Sold Price $1,125,000
Property Type Single Family Home
Sub Type Single Family Residence
Listing Status Sold
Purchase Type For Sale
Square Footage 2,640 sqft
Price per Sqft $426
Subdivision Manhattan Beach Second Add
MLS Listing ID 6028960
Sold Date 08/11/21
Bedrooms 5
Full Baths 2
Half Baths 1
Three Quarter Bath 1
Year Built 1985
Annual Tax Amount $4,739
Tax Year 2021
Contingent None
Lot Size 0.510 Acres
Acres 0.51
Lot Dimensions 60 x 262 x 60 x 230
Property Description
Nestled under a stand of pines on Trout Lake is this highly sought after 5 bedroom 4 bath Whitefish Chain home with a lakeside boathouse on the excellent sand beach. This hard to find property has had one owner since 1985 and boasts modest elevation to the lake, 60 ft of excellence sand beach frontage in and out of the water, stunning westerly sunset views and beautifully landscaped grounds. This 2640 sq. ft. home features one level living, vaulted beamed ceilings, hardwood floors, stainless steel appliances, 2 floor to ceiling brick fireplaces, main floor master bedroom suite, family room in the walkout full finished lower level and a lower level second kitchen. Detached 2 stall garage provides storage. Adventure out on the Whitefish Chain for a fun day of boating. You will love being minutes from all the Crosslake, Manhattan Beach, Fifty Lakes and Ideal Township amenities. Take a walk or run on the nearby trails. Book your showing now, this hard to find property will not last long.
Location
State MN
County Crow Wing
Zoning Shoreline,Residential-Single Family
Body of Water Big Trout
Lake Name Whitefish
Rooms
Basement Block, Daylight/Lookout Windows, Egress Window(s), Finished, Full, Storage Space, Walkout
Dining Room Kitchen/Dining Room
Interior
Heating Baseboard, Fireplace(s)
Cooling None
Fireplaces Number 2
Fireplaces Type Brick, Family Room, Living Room, Wood Burning
Fireplace Yes
Appliance Cooktop, Dishwasher, Dryer, Freezer, Microwave, Range, Refrigerator, Wall Oven, Washer, Water Softener Owned
Exterior
Parking Features Detached, Asphalt, Garage Door Opener, Paved
Garage Spaces 2.0
Waterfront Description Lake Front
View Lake, Panoramic, West
Roof Type Age Over 8 Years,Asphalt,Pitched
Road Frontage No
Building
Lot Description Island/Peninsula, Tree Coverage - Heavy, Underground Utilities
Story One
Foundation 1520
Sewer Private Sewer, Tank with Drainage Field
Water Submersible - 4 Inch, Drilled, Private, Well
Level or Stories One
Structure Type Wood Siding
New Construction false
Schools
School District Pine River-Backus
Read Less
Want to know what your home might be worth? Contact us for a FREE valuation!

Our team is ready to help you sell your home for the highest possible price ASAP






