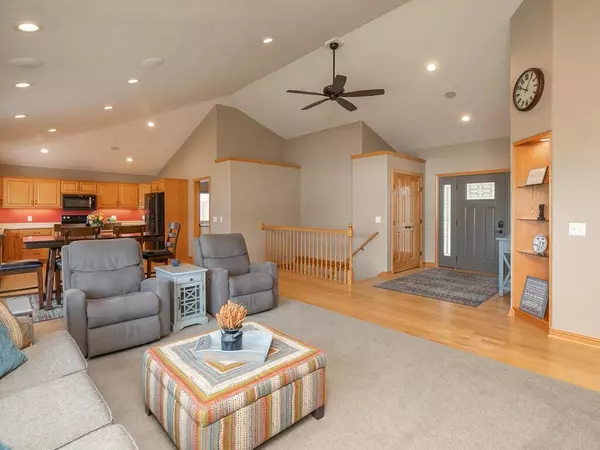$385,000
$359,900
7.0%For more information regarding the value of a property, please contact us for a free consultation.
4541 Manor Brook DR NW Rochester, MN 55901
4 Beds
3 Baths
2,760 SqFt
Key Details
Sold Price $385,000
Property Type Single Family Home
Sub Type Single Family Residence
Listing Status Sold
Purchase Type For Sale
Square Footage 2,760 sqft
Price per Sqft $139
Subdivision Manor Woods West 11Th-Torrens
MLS Listing ID 6011350
Sold Date 07/29/21
Bedrooms 4
Full Baths 1
Three Quarter Bath 2
Year Built 2001
Annual Tax Amount $4,304
Tax Year 2021
Contingent None
Lot Size 9,583 Sqft
Acres 0.22
Lot Dimensions 77x122
Property Sub-Type Single Family Residence
Property Description
Fall in love w/this sun-splashed ranch style home located in sought after Manor Woods subdivision! Pride in ownerships shines in this open & inviting floor plan & includes 4 bedrooms, 3 baths w/numerous amenities including vaulted ceilings, 6 panel doors, large kitchen w/island, under cabinet lighting, hardwood floors, main floor mudroom w/utility sink, main floor owner's suite w/tray ceiling, recessed lighting, walk-in closet & private ¾ bath w/tiled floors. Entertain with ease in the finished LL includes a wet bar, tiled floor, walk-out patio area, 2 very large bedrooms & storage room. Additional updates completed in the last 2 years include furnace, AC, entire interior of home re-painted, kitchen appliances, front door, patio door, shutters, gutters, smoke & CO-detectors hardwired, all LED lights throughout the house & cans replaced for recessed light in kitchen & living room & new water softener. This home is centrally located w/easy access to downtown, shopping, trails & highway
Location
State MN
County Olmsted
Zoning Residential-Single Family
Rooms
Basement Block, Daylight/Lookout Windows, Finished, Full, Storage Space, Sump Pump, Walkout
Dining Room Separate/Formal Dining Room
Interior
Heating Forced Air
Cooling Central Air
Fireplaces Number 1
Fireplaces Type Family Room, Gas
Fireplace Yes
Appliance Dishwasher, Disposal, Dryer, Freezer, Gas Water Heater, Microwave, Range, Refrigerator, Washer, Water Softener Owned
Exterior
Parking Features Attached Garage, Concrete, Heated Garage
Garage Spaces 2.0
Fence Full, Wood
Roof Type Asphalt
Building
Lot Description Tree Coverage - Light
Story One
Foundation 1444
Sewer City Sewer/Connected
Water City Water/Connected
Level or Stories One
Structure Type Brick/Stone,Vinyl Siding
New Construction false
Schools
Elementary Schools Harriet Bishop
Middle Schools John Adams
High Schools John Marshall
School District Rochester
Read Less
Want to know what your home might be worth? Contact us for a FREE valuation!

Our team is ready to help you sell your home for the highest possible price ASAP





