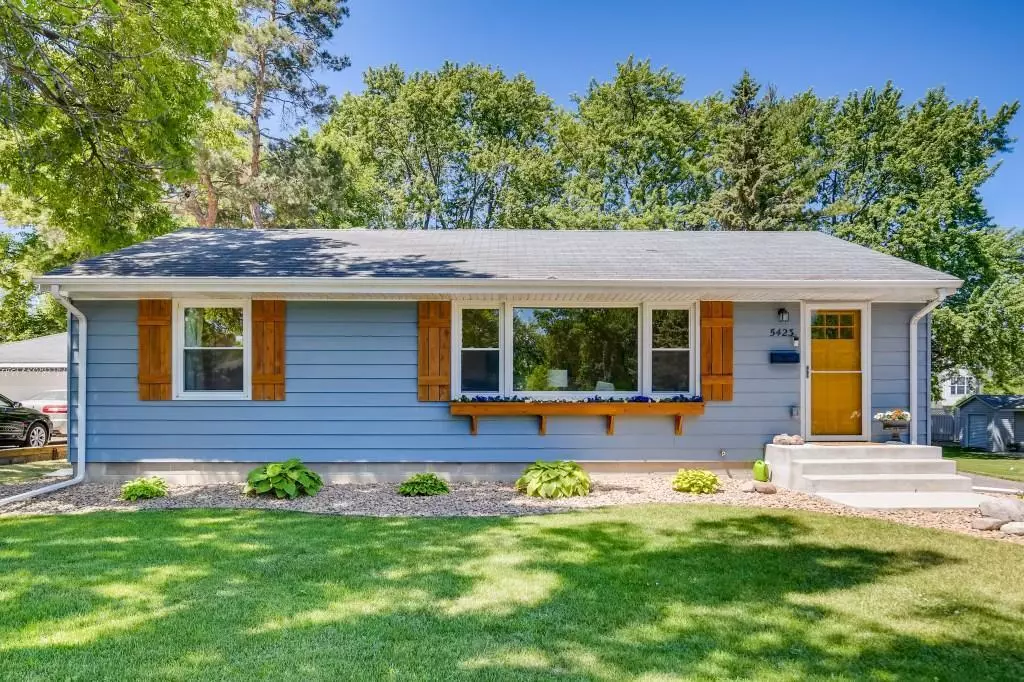$335,000
$325,000
3.1%For more information regarding the value of a property, please contact us for a free consultation.
5423 Sumter AVE N New Hope, MN 55428
4 Beds
2 Baths
1,507 SqFt
Key Details
Sold Price $335,000
Property Type Single Family Home
Sub Type Single Family Residence
Listing Status Sold
Purchase Type For Sale
Square Footage 1,507 sqft
Price per Sqft $222
Subdivision Lawrence L Petersons Add
MLS Listing ID 6012118
Sold Date 08/11/21
Bedrooms 4
Full Baths 1
Three Quarter Bath 1
Year Built 1955
Annual Tax Amount $3,787
Tax Year 2020
Contingent None
Lot Size 10,890 Sqft
Acres 0.25
Lot Dimensions 75x146
Property Description
This turnkey home is ready for its next owners! Located on a quiet street, just minutes away from Highway 169, Interstate 694, County Road 81, and Crystal Shopping Center. Recently remodeled; the newer finishes, natural light from the large living room window and hardwood floors throughout are sure to
please. Kitchen features white cabinets, stainless steel appliances and granite countertops! 3 bedrooms are located on the main level, accompanied by a full bathroom. Downstairs there is a large family room, great for entertaining! Also on the lower level is a fourth bedroom (or private office for those working
remotely) and a large updated 3/4 bathroom. The newer furnace and AC unit have been checked out and are ready for all Minnesota seasons! The fenced-in backyard is a wonderful space to enjoy your evenings on the patio, swing from the playset or around a bonfire. Welcome home!
Location
State MN
County Hennepin
Zoning Residential-Single Family
Rooms
Basement Block, Drain Tiled, Drainage System, Egress Window(s), Finished, Full, Storage Space, Sump Pump
Dining Room Living/Dining Room
Interior
Heating Forced Air
Cooling Central Air
Fireplace No
Appliance Dishwasher, Dryer, Exhaust Fan, Freezer, Microwave, Range, Refrigerator, Washer, Water Softener Owned
Exterior
Garage Detached, Asphalt
Garage Spaces 1.0
Fence Full
Roof Type Age Over 8 Years,Asphalt
Building
Lot Description Tree Coverage - Medium
Story One
Foundation 925
Sewer City Sewer/Connected
Water City Water/Connected
Level or Stories One
Structure Type Metal Siding,Steel Siding
New Construction false
Schools
School District Robbinsdale
Read Less
Want to know what your home might be worth? Contact us for a FREE valuation!

Our team is ready to help you sell your home for the highest possible price ASAP






