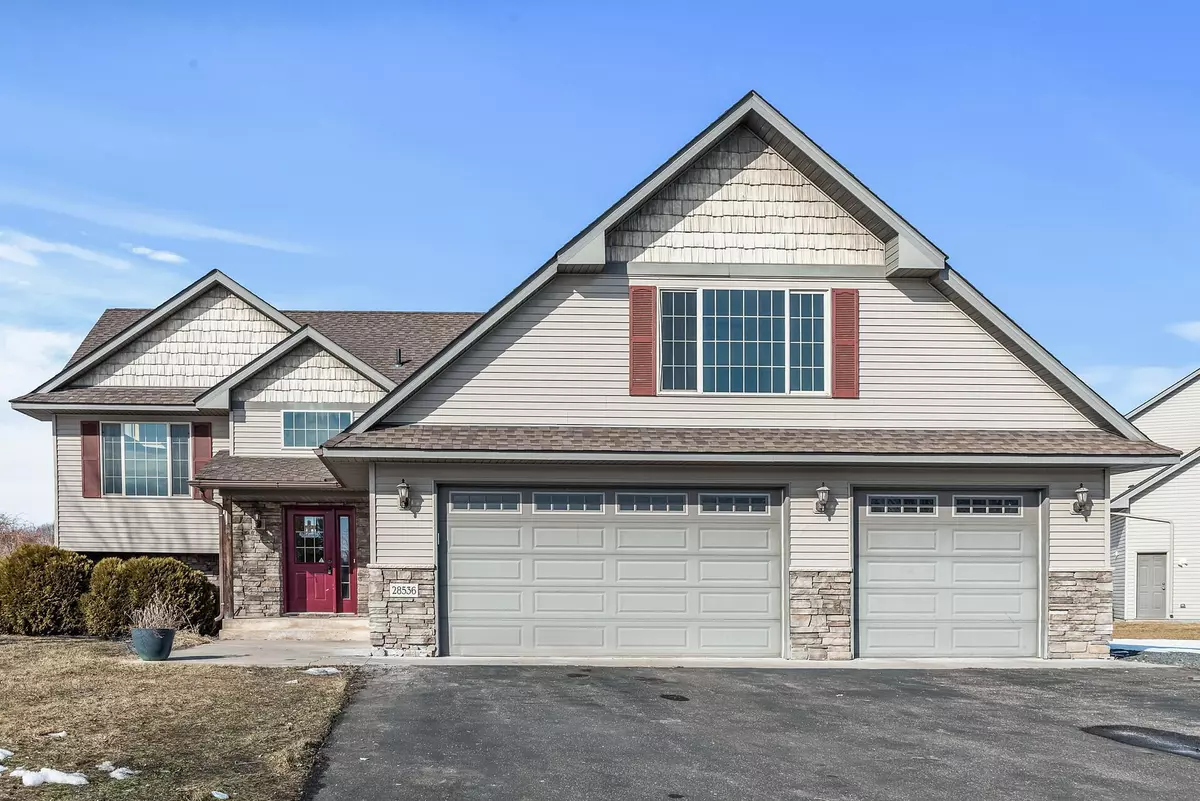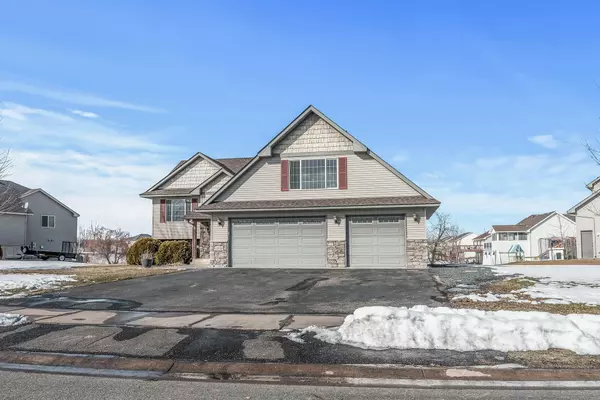$346,000
$314,900
9.9%For more information regarding the value of a property, please contact us for a free consultation.
28536 Lakeside DR Lindstrom, MN 55045
4 Beds
3 Baths
2,936 SqFt
Key Details
Sold Price $346,000
Property Type Single Family Home
Sub Type Single Family Residence
Listing Status Sold
Purchase Type For Sale
Square Footage 2,936 sqft
Price per Sqft $117
Subdivision Lakeside Woodlands 2
MLS Listing ID 5699643
Sold Date 04/12/21
Bedrooms 4
Full Baths 2
Three Quarter Bath 1
Year Built 2005
Annual Tax Amount $3,816
Tax Year 2020
Contingent None
Lot Size 0.370 Acres
Acres 0.37
Lot Dimensions irregular
Property Sub-Type Single Family Residence
Property Description
Welcome to this large multi level home in picturesque Lindstrom! A large foyer welcomes you into the home. Beautiful living room features vaulted ceilings and one of 4 stunning fireplaces! Huge kitchen features mission style cabinetry, hardwood floors, and granite countertops! Sliding door lets in loads of natural light and leads to an expansive deck that looks over wetlands. Main level features 2 bdrms and a full bath just steps from the massive master suite. The master suite features a rich wood clad fireplace, walk-in closet and en suite bath with separate tub & shower. W/O lower level features a spacious family room complete with another well designed fireplace! LL 4th bdrm features a stone clad fireplace, french doors, and is located near the lower level 3/4 bath. Lower level laundry room features access to the oversized 3 car garage, convenient when working on projects! Neighborhood park conveniently located across the street. All of this within the Chisago Lakes School District!
Location
State MN
County Chisago
Zoning Residential-Single Family
Rooms
Basement Drain Tiled, Finished, Full, Sump Pump, Walkout
Dining Room Eat In Kitchen
Interior
Heating Forced Air
Cooling Central Air
Fireplaces Number 4
Fireplaces Type Family Room, Gas, Living Room, Master Bedroom, Other, Stone
Fireplace Yes
Appliance Dishwasher, Microwave, Range, Refrigerator
Exterior
Parking Features Attached Garage, Asphalt, Garage Door Opener
Garage Spaces 3.0
Fence None
Pool None
Roof Type Asphalt,Pitched
Building
Lot Description Irregular Lot
Story Split Entry (Bi-Level)
Foundation 1066
Sewer City Sewer/Connected
Water City Water/Connected
Level or Stories Split Entry (Bi-Level)
Structure Type Brick/Stone,Shake Siding,Vinyl Siding
New Construction false
Schools
School District Chisago Lakes
Read Less
Want to know what your home might be worth? Contact us for a FREE valuation!

Our team is ready to help you sell your home for the highest possible price ASAP





