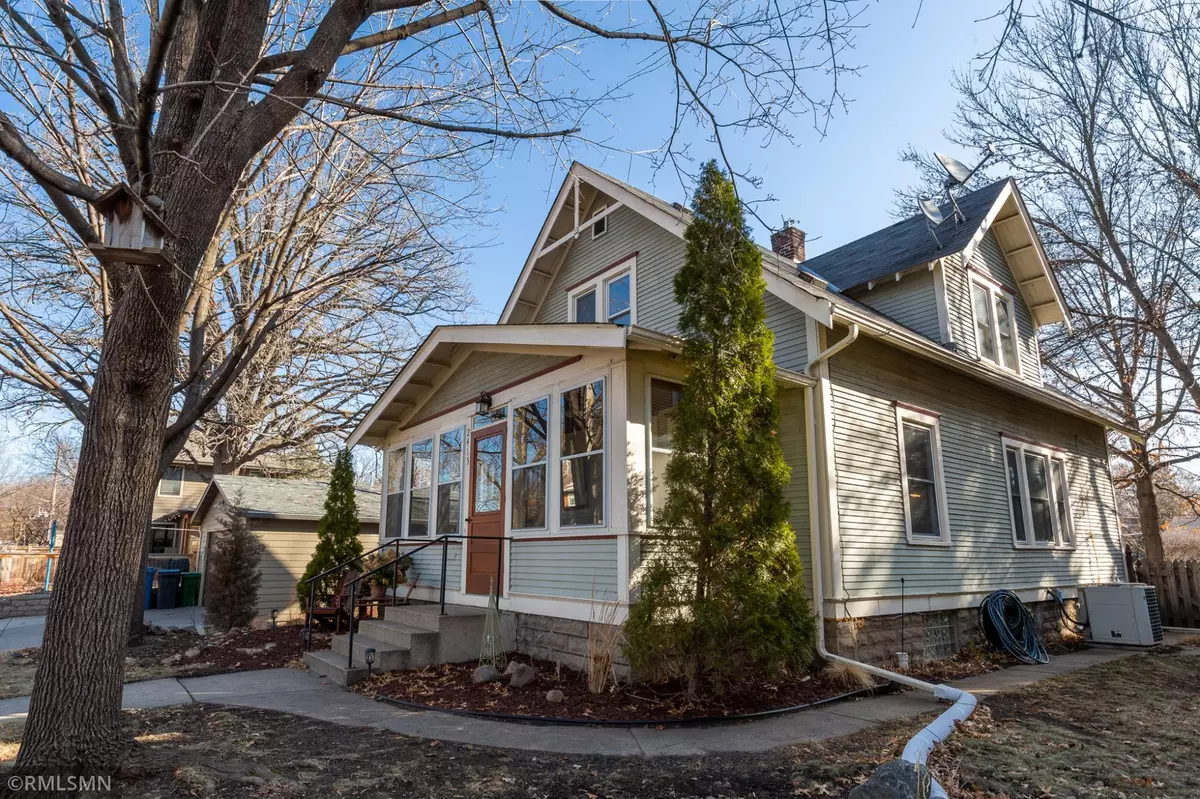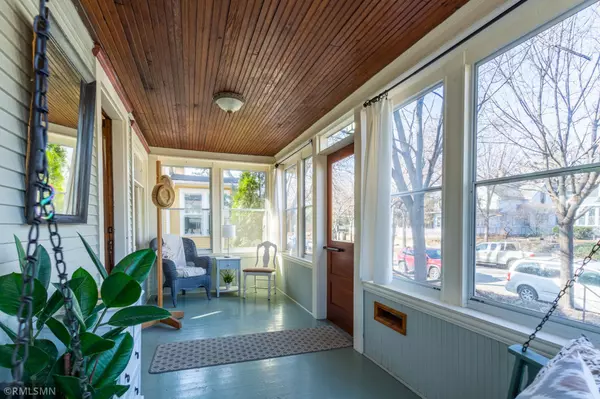$402,000
$349,500
15.0%For more information regarding the value of a property, please contact us for a free consultation.
2415 32nd AVE S Minneapolis, MN 55406
4 Beds
2 Baths
1,378 SqFt
Key Details
Sold Price $402,000
Property Type Single Family Home
Sub Type Single Family Residence
Listing Status Sold
Purchase Type For Sale
Square Footage 1,378 sqft
Price per Sqft $291
Subdivision Rgt Falls City Addn-Blks E-F-G
MLS Listing ID 5728694
Sold Date 04/22/21
Bedrooms 4
Full Baths 1
Three Quarter Bath 1
Year Built 1916
Annual Tax Amount $4,079
Tax Year 2020
Contingent None
Lot Size 6,098 Sqft
Acres 0.14
Lot Dimensions 40x150
Property Description
This charming craftsman style home located in the Northeast corner of the Seward neighborhood just three blocks from West River Parkway features hardwood floors and original woodwork throughout. The exterior lap siding is in excellent condition which gives it its stunning curb appeal. The spacious front porch is perfect for watching the day pass by with friends, loved ones or a good book. The large kitchen has plenty of storage space, a center island, breakfast area, and a large bay window which faces the backyard to let in views of the gardens and the morning light. The main floor provides space for formal dining, a living room, a full bath, and a sizable bedroom which could be used as an office or family room. The fully fenced in backyard features lush perennial gardens, a patio area, and a cozy corner to sit around a fire. Over sized two car garage is well built and the concrete pad is in excellent shape. Walking distance to trails, green space, shopping, and fabulous restaurants.
Location
State MN
County Hennepin
Zoning Residential-Single Family
Rooms
Basement Block
Dining Room Breakfast Area, Separate/Formal Dining Room
Interior
Heating Forced Air
Cooling Central Air
Fireplace No
Appliance Dishwasher, Disposal, Dryer, Microwave, Range, Refrigerator, Washer
Exterior
Parking Features Detached, Concrete
Garage Spaces 2.0
Fence Partial, Wood
Roof Type Asphalt
Building
Lot Description Public Transit (w/in 6 blks), Corner Lot, Tree Coverage - Medium, Underground Utilities
Story One and One Half
Foundation 768
Sewer City Sewer/Connected
Water City Water/Connected
Level or Stories One and One Half
Structure Type Wood Siding
New Construction false
Schools
School District Minneapolis
Read Less
Want to know what your home might be worth? Contact us for a FREE valuation!

Our team is ready to help you sell your home for the highest possible price ASAP





