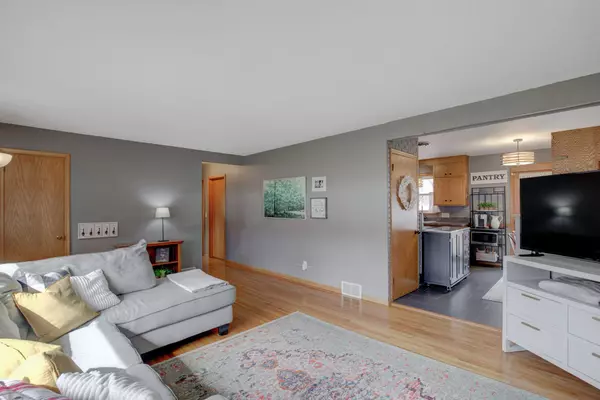$308,250
$289,900
6.3%For more information regarding the value of a property, please contact us for a free consultation.
7624 Aster DR Brooklyn Park, MN 55428
3 Beds
2 Baths
1,980 SqFt
Key Details
Sold Price $308,250
Property Type Single Family Home
Sub Type Single Family Residence
Listing Status Sold
Purchase Type For Sale
Square Footage 1,980 sqft
Price per Sqft $155
Subdivision Garden Acres 2Nd Add
MLS Listing ID 5724007
Sold Date 04/15/21
Bedrooms 3
Full Baths 1
Three Quarter Bath 1
Year Built 1955
Annual Tax Amount $3,441
Tax Year 2021
Contingent None
Lot Size 0.340 Acres
Acres 0.34
Lot Dimensions 102x150x48x95x100
Property Sub-Type Single Family Residence
Property Description
MULTIPLE OFFERS RECEIVED. Highest and Best by Saturday at 7pm. Amazing Mid-century 1 story! This home has been meticulously maintained. 3 bedrooms and 1 updated full bathroom on the main level. The kitchen features new tile floors, stainless steel appliances including a double oven. The eat-in dining flows to the large 20x16 deck. Original hardwood floors in the living room and bedrooms! Knockdown ceilings throughout the home. The gorgeous 3 season breezeway has an electric heater making the perfect mudroom or second living space. The remodeled lower level has a spacious family room with newer carpet, paint & recessed lighting. New 3/4 basement bathroom in 2015. Mechanical updates include new furnace and AC in 2016, water softener 2015, drain tile & sump pump system 2013. Architectural shingles, vinyl siding and vinyl windows. Quick access to 94, 81 and highway 169! Fully insulated garage and fully fence yard. Brand new raised garden bed!
Location
State MN
County Hennepin
Zoning Residential-Single Family
Rooms
Basement Block, Drain Tiled, Finished, Full, Sump Pump
Dining Room Breakfast Area, Eat In Kitchen, Informal Dining Room, Kitchen/Dining Room
Interior
Heating Forced Air
Cooling Central Air
Fireplace No
Appliance Disposal, Dryer, Microwave, Range, Refrigerator, Washer, Water Softener Owned
Exterior
Parking Features Attached Garage, Asphalt, Garage Door Opener, Insulated Garage
Garage Spaces 2.0
Fence Chain Link, Composite, Full
Roof Type Asphalt
Building
Lot Description Tree Coverage - Medium
Story One
Foundation 988
Sewer City Sewer/Connected
Water City Water/Connected
Level or Stories One
Structure Type Vinyl Siding
New Construction false
Schools
School District Osseo
Read Less
Want to know what your home might be worth? Contact us for a FREE valuation!

Our team is ready to help you sell your home for the highest possible price ASAP





