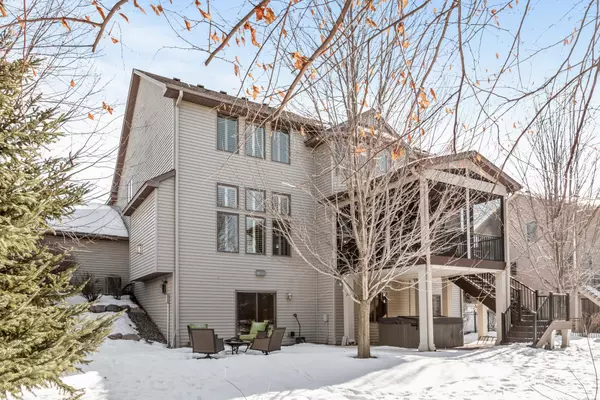$700,000
$689,900
1.5%For more information regarding the value of a property, please contact us for a free consultation.
6417 Shadyview LN N Maple Grove, MN 55311
6 Beds
4 Baths
4,817 SqFt
Key Details
Sold Price $700,000
Property Type Single Family Home
Sub Type Single Family Residence
Listing Status Sold
Purchase Type For Sale
Square Footage 4,817 sqft
Price per Sqft $145
Subdivision Fieldstone 4Th Add
MLS Listing ID 5717026
Sold Date 04/16/21
Bedrooms 6
Full Baths 2
Half Baths 1
Three Quarter Bath 1
HOA Fees $53/qua
Year Built 2005
Annual Tax Amount $8,273
Tax Year 2020
Contingent None
Lot Size 0.320 Acres
Acres 0.32
Lot Dimensions 108x163x90x130
Property Description
Award Winning Wayzata Schools and Three Neighborhood Pools! One of Bonaire’s Greatest Floor Plans! 4,800+ Sq. ft., 18’ tall ceilings, transom windows with plantation blinds, gorgeous millwork through-out, and hardwood floors. Chefs kitchen has custom cabinetry, stainless steel appliances, double ovens, cooktop, and a large solid surface island breakfast bar. Main floor family room features a gas fireplace with slate tile and custom surrounds. The main floor has an office with French doors and large screened in porch. The Master suite hosts vaulted ceilings, a tiled bath with an oversized jetted tub and a separate shower, double sinks, and a separate toilet room. Large upper level bonus room. The lower level is totally finished with a wet bar, family room with gas fireplace, bedroom and bath. Maintenance free deck, patio and so much more! Come check it out.
Location
State MN
County Hennepin
Zoning Residential-Single Family
Rooms
Family Room Amusement/Party Room, Club House, Other, Play Area
Basement Daylight/Lookout Windows, Drain Tiled, Finished, Full, Other, Storage Space, Sump Pump, Walkout
Dining Room Breakfast Bar, Informal Dining Room, Separate/Formal Dining Room
Interior
Heating Forced Air
Cooling Central Air
Fireplaces Number 2
Fireplaces Type Amusement Room, Family Room, Gas, Other, Stone
Fireplace Yes
Appliance Air-To-Air Exchanger, Cooktop, Dishwasher, Disposal, Dryer, Freezer, Humidifier, Gas Water Heater, Microwave, Other, Refrigerator, Trash Compactor, Wall Oven, Washer, Water Softener Owned
Exterior
Parking Features Attached Garage, Asphalt, Garage Door Opener, Other
Garage Spaces 3.0
Fence Full, Split Rail
Pool Below Ground, Outdoor Pool, Shared
Roof Type Asphalt
Building
Lot Description Irregular Lot, Tree Coverage - Light
Story Two
Foundation 1726
Sewer City Sewer/Connected
Water City Water/Connected
Level or Stories Two
Structure Type Brick/Stone
New Construction false
Schools
School District Wayzata
Others
HOA Fee Include Other,Professional Mgmt,Shared Amenities
Restrictions Mandatory Owners Assoc,Other
Read Less
Want to know what your home might be worth? Contact us for a FREE valuation!

Our team is ready to help you sell your home for the highest possible price ASAP






