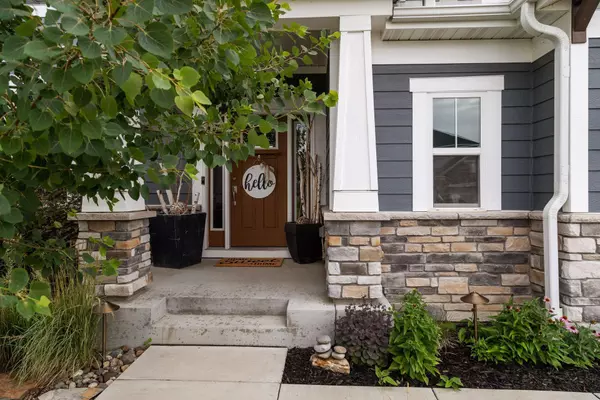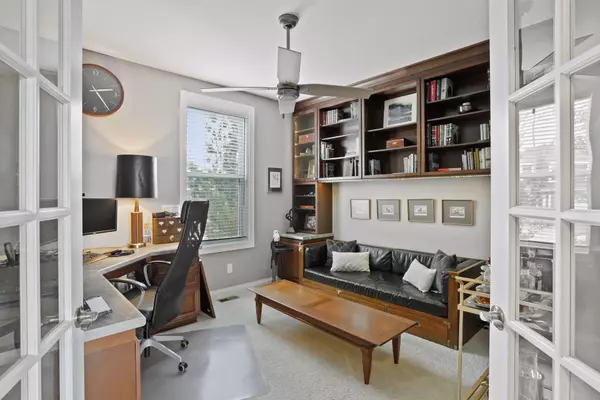$645,000
$635,000
1.6%For more information regarding the value of a property, please contact us for a free consultation.
9195 Lakeside DR Victoria, MN 55386
4 Beds
3 Baths
2,955 SqFt
Key Details
Sold Price $645,000
Property Type Single Family Home
Sub Type Single Family Residence
Listing Status Sold
Purchase Type For Sale
Square Footage 2,955 sqft
Price per Sqft $218
Subdivision Lakeside Estates
MLS Listing ID 6019406
Sold Date 08/13/21
Bedrooms 4
Full Baths 2
Half Baths 1
HOA Fees $59/qua
Year Built 2016
Annual Tax Amount $5,660
Tax Year 2021
Contingent None
Lot Size 0.350 Acres
Acres 0.35
Lot Dimensions 29x27x143x65x74x171
Property Description
Don't miss this showstopper in Lakeside Estates. This 2016-built two story offers 4 bedrooms and 3 bathrooms across 3200+ finished square feet. Dramatic ceilings and light-filled windows will greet you in the main level living room. The white-enameled kitchen features stainless steel appliances, granite countertops and trendy subway tile. Prepare to fall in love with the floor-to-ceiling, double-sided, stacked stone fireplace. IT'S GORGEOUS! This level is complete with a private office/den, homework hub, half bathroom and mudroom. Upstairs you will find a beautiful master retreat, three additional bedrooms and shared full bathroom, convenient laundry and a bonus loft. Bring your creative ideas to the unfinished lower level for instant equity. Walkout to a dream backyard complete with a deck, entertainer's patio and incredible landscaping with a waterfall feature. Enjoy access to community amenities which include the pool, clubhouse, park and sport court. Welcome Home!
Location
State MN
County Carver
Zoning Residential-Single Family
Rooms
Basement Daylight/Lookout Windows, Drain Tiled, Concrete, Sump Pump, Unfinished, Walkout
Dining Room Eat In Kitchen, Informal Dining Room
Interior
Heating Forced Air
Cooling Central Air
Fireplaces Number 1
Fireplaces Type Gas, Living Room
Fireplace Yes
Appliance Air-To-Air Exchanger, Cooktop, Dishwasher, Disposal, Dryer, Exhaust Fan, Gas Water Heater, Microwave, Range, Refrigerator, Wall Oven, Washer, Water Softener Owned
Exterior
Parking Features Attached Garage, Asphalt, Garage Door Opener
Garage Spaces 3.0
Roof Type Age 8 Years or Less
Building
Lot Description Irregular Lot, Tree Coverage - Light
Story Two
Foundation 1541
Sewer City Sewer/Connected
Water City Water/Connected
Level or Stories Two
Structure Type Brick/Stone,Fiber Board,Vinyl Siding
New Construction false
Schools
School District Eastern Carver County Schools
Others
HOA Fee Include Other,Professional Mgmt,Shared Amenities
Read Less
Want to know what your home might be worth? Contact us for a FREE valuation!

Our team is ready to help you sell your home for the highest possible price ASAP





