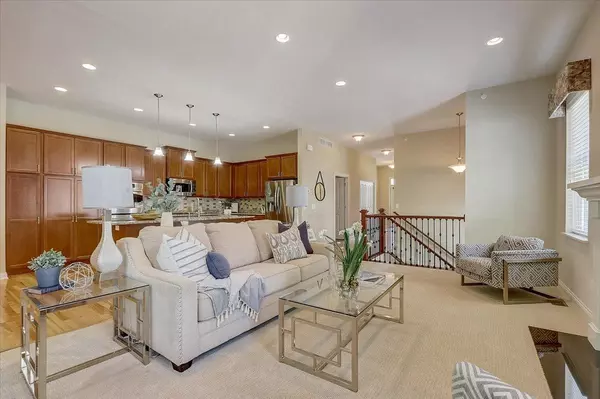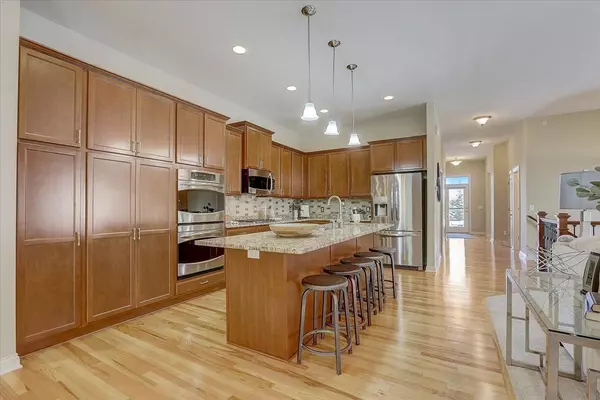$450,000
$450,000
For more information regarding the value of a property, please contact us for a free consultation.
17033 Kennett Curve SW Prior Lake, MN 55372
3 Beds
3 Baths
3,043 SqFt
Key Details
Sold Price $450,000
Property Type Townhouse
Sub Type Townhouse Side x Side
Listing Status Sold
Purchase Type For Sale
Square Footage 3,043 sqft
Price per Sqft $147
Subdivision Hickory Shores 2Nd Add
MLS Listing ID 6013638
Sold Date 08/20/21
Bedrooms 3
Full Baths 1
Three Quarter Bath 2
HOA Fees $340/mo
Year Built 2013
Annual Tax Amount $3,732
Tax Year 2021
Contingent None
Lot Size 3,049 Sqft
Acres 0.07
Property Sub-Type Townhouse Side x Side
Property Description
Spacious, move-in ready one level townhome -beautiful finishes throughout and tons of space for your living & entertaining needs! Wonderful first impression with 10ft foot ceiling, closet & hardwood floors. Directly to your right is the sun-filled office. Sit and relax on the welcoming front porch. Stunning kitchen complete with hardwood floors throughout & top of the line stainless steel appliance, huge pantry cabinet & tons of storage. Open kitchen allows great access to the dining and living spaces. Impressive living room with recessed lighting, several sun-filled windows, a cozy gas fireplace with wood mantle. Roomy sunroom/ dining room overlooking the backyard+ access to maintenance free deck. ML master bedroom with private bath. Huge walk out LL family/rec room, 2 additional bedrooms, full bath, bonus room could be a 4th bedroom+ tons of storage. ML mudroom/laundry room with easy access to attached 2-car garage. Close to downtown Prior Lake, great hwy access & more!
Location
State MN
County Scott
Zoning Residential-Single Family
Rooms
Basement Full
Dining Room Breakfast Bar, Breakfast Area, Eat In Kitchen, Informal Dining Room, Kitchen/Dining Room, Living/Dining Room
Interior
Heating Forced Air
Cooling Central Air
Fireplaces Number 1
Fireplaces Type Living Room
Fireplace Yes
Appliance Dishwasher, Disposal, Dryer, Humidifier, Microwave, Range, Refrigerator, Washer
Exterior
Parking Features Attached Garage, Storage
Garage Spaces 2.0
Roof Type Age 8 Years or Less
Building
Lot Description Tree Coverage - Light
Story One
Foundation 1755
Sewer City Sewer/Connected
Water City Water/Connected
Level or Stories One
Structure Type Brick/Stone,Shake Siding,Wood Siding
New Construction false
Schools
School District Prior Lake-Savage Area Schools
Others
HOA Fee Include Maintenance Structure,Hazard Insurance,Lawn Care,Maintenance Grounds,Trash,Lawn Care,Snow Removal
Restrictions Mandatory Owners Assoc,Pets - Cats Allowed,Pets - Dogs Allowed
Read Less
Want to know what your home might be worth? Contact us for a FREE valuation!

Our team is ready to help you sell your home for the highest possible price ASAP





