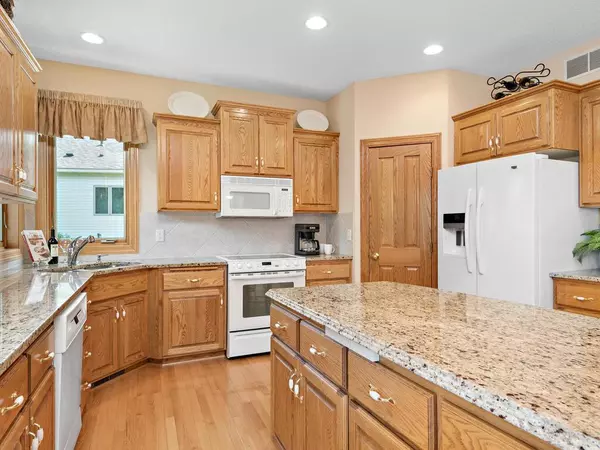$450,000
$450,000
For more information regarding the value of a property, please contact us for a free consultation.
12489 195th CIR NW Elk River, MN 55330
4 Beds
4 Baths
3,333 SqFt
Key Details
Sold Price $450,000
Property Type Single Family Home
Sub Type Single Family Residence
Listing Status Sold
Purchase Type For Sale
Square Footage 3,333 sqft
Price per Sqft $135
Subdivision Lafayette Woods Third Addition
MLS Listing ID 6013218
Sold Date 08/13/21
Bedrooms 4
Full Baths 2
Half Baths 1
Three Quarter Bath 1
HOA Fees $8/ann
Year Built 2000
Annual Tax Amount $5,510
Tax Year 2021
Contingent None
Lot Size 0.470 Acres
Acres 0.47
Lot Dimensions 77x178x69x79x180
Property Description
*WOW!*Custom Built Executive Walkout Rambler on Private Cul-De-Sac in Lafayette Woods!*This one is Beautiful!*Private Mature Treed Back yard w/deck & lots of wildlife*One Level Living Option here w/3'-0" wide doors on main!*OPEN FLOOR PLAN*Large Kitchen w/granite countertops, center island, walk-in pantry, breakfast bar, recessed lights, tile backsplash & built-in hutch!*3 Sided Gas Fireplace between Dining & Living Room*Tray Vaulted Ceilings in Living Room*9'-0" Ceilings on Main Level*Hardwood Floors*Main Floor Laundry Room*4 Bedrooms all oversized + Office!*4 Bathrooms*Owners Suite has large w-i closet, heated tile floor, jacuzzi tub, separate shower & double vanity*Walkout Lower level includes 2 bedrooms, 3/4 bath, recessed lighting & gas fireplace*Garage Lovers Pay Attention to this oversized 3 car heated & insulated garage w/8'-0" high doors*1/2 bath off garage*Concrete Driveway*Steel Siding*Gutters*Sprinkler System*200 AMP Service*Air Exchanger*Water Softener*Extra Storage Space*
Location
State MN
County Sherburne
Zoning Residential-Single Family
Rooms
Basement Daylight/Lookout Windows, Drain Tiled, Finished, Full, Concrete, Walkout
Dining Room Breakfast Bar, Informal Dining Room, Kitchen/Dining Room
Interior
Heating Forced Air, Fireplace(s)
Cooling Central Air
Fireplaces Number 2
Fireplaces Type Two Sided, Family Room, Gas, Living Room
Fireplace Yes
Appliance Air-To-Air Exchanger, Dishwasher, Disposal, Dryer, Gas Water Heater, Microwave, Range, Refrigerator, Washer, Water Softener Owned
Exterior
Parking Features Attached Garage, Concrete, Garage Door Opener, Heated Garage, Insulated Garage
Garage Spaces 3.0
Fence None
Pool None
Roof Type Age Over 8 Years,Asphalt
Building
Lot Description Irregular Lot, Tree Coverage - Heavy, Tree Coverage - Medium
Story One
Foundation 1722
Sewer City Sewer/Connected
Water City Water/Connected
Level or Stories One
Structure Type Brick/Stone,Steel Siding,Stucco
New Construction false
Schools
School District Elk River
Others
HOA Fee Include Other
Restrictions Mandatory Owners Assoc
Read Less
Want to know what your home might be worth? Contact us for a FREE valuation!

Our team is ready to help you sell your home for the highest possible price ASAP






