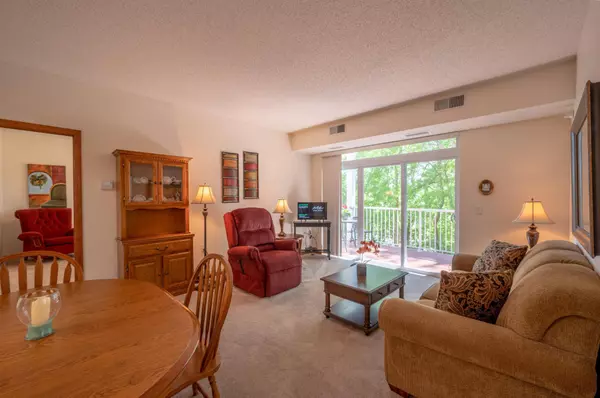$247,500
$247,500
For more information regarding the value of a property, please contact us for a free consultation.
1880 3rd AVE NW #107 Rochester, MN 55901
2 Beds
2 Baths
1,148 SqFt
Key Details
Sold Price $247,500
Property Type Condo
Sub Type Low Rise
Listing Status Sold
Purchase Type For Sale
Square Footage 1,148 sqft
Price per Sqft $215
Subdivision River Place
MLS Listing ID 6022063
Sold Date 08/30/21
Bedrooms 2
Full Baths 1
Three Quarter Bath 1
HOA Fees $600/mo
Year Built 2009
Annual Tax Amount $1,158
Tax Year 2021
Contingent None
Lot Size 1,306 Sqft
Acres 0.03
Lot Dimensions Common
Property Sub-Type Low Rise
Property Description
Rare gem!! This meticulously maintained main floor unit has TWO parking spots in the heated underground garage! Spacious floorplan featuring an open concept kitchen/dining/living room, private master suite with walk-in closet, in-unit laundry, covered balcony overlooking the Zumbro River, and a guest room and full bath.
Lifestyle amenities include a transportation service, private (temp-controlled) storage, club room with fireplace lounge, maintenance-free deck, fitness center, library, business center, billiards, craft/hobby room, guest room, elevator, trash chutes, carwash bay, workshop, outdoor gazebo and picnic area.
Location
State MN
County Olmsted
Zoning Residential-Single Family
Rooms
Family Room Amusement/Party Room, Business Center, Community Room, Exercise Room
Basement None
Dining Room Eat In Kitchen, Living/Dining Room
Interior
Heating Forced Air
Cooling Central Air
Fireplace No
Appliance Dishwasher, Disposal, Dryer, Microwave, Range, Refrigerator, Washer
Exterior
Parking Features Asphalt, Shared Driveway, Heated Garage, Insulated Garage, Underground
Garage Spaces 2.0
Roof Type Asphalt
Building
Lot Description Public Transit (w/in 6 blks), Tree Coverage - Medium, Zero Lot Line
Story One
Foundation 1148
Sewer City Sewer/Connected
Water City Water/Connected
Level or Stories One
Structure Type Brick/Stone,Fiber Cement,Metal Siding
New Construction false
Schools
Elementary Schools Churchill-Hoover
Middle Schools John Adams
High Schools John Marshall
School District Rochester
Others
HOA Fee Include Maintenance Structure,Cable TV,Controlled Access,Hazard Insurance,Maintenance Grounds,Parking,Professional Mgmt,Recreation Facility,Trash,Shared Amenities,Lawn Care,Taxes,Water
Restrictions Pets - Cats Allowed,Pets - Dogs Allowed,Pets - Number Limit,Pets - Weight/Height Limit,Right of first Refusal,Seniors - 55+
Read Less
Want to know what your home might be worth? Contact us for a FREE valuation!

Our team is ready to help you sell your home for the highest possible price ASAP





