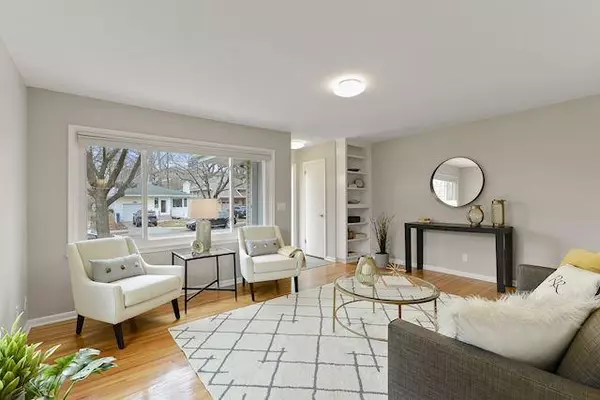$349,000
$349,000
For more information regarding the value of a property, please contact us for a free consultation.
4933 Sheridan AVE S Minneapolis, MN 55410
2 Beds
2 Baths
1,760 SqFt
Key Details
Sold Price $349,000
Property Type Single Family Home
Sub Type Duplex
Listing Status Sold
Purchase Type For Sale
Square Footage 1,760 sqft
Price per Sqft $198
Subdivision Auditors Sub 166
MLS Listing ID 5540484
Sold Date 06/15/20
Bedrooms 2
Full Baths 1
Three Quarter Bath 1
Year Built 1959
Annual Tax Amount $4,917
Tax Year 2020
Contingent None
Lot Size 5,227 Sqft
Acres 0.12
Lot Dimensions 37x130x40x130
Property Description
Special opportunity to live in great SW Mpls neighborhood only 1.5 blocks from Lake Harriet in a Town Home at an affordable price! Freshly updated, move in condition with great southern exposure for a light & open feeling! Lovely Oak HW floors plus replaced windows and doors for higher energy efficiency. Beautifully updated kitchen with SS appliances, granite counter tops, gorgeous wood floors and enameled cabinetry. Nice-sized dining area off the kitchen. Classic, ceramic tile bathroom with brand new marble vanity & sink. Sliding doors open to a large deck that overlooks the level, fenced-in yard with storage shed. Spacious, finished walkout lower level with beautiful new flooring and large windows opens out to a patio. The lower level can be used as a 3rd bedroom. Convenient 3/4 LL bathroom with a new vanity. Large laundry room with excellent storage. Central air plus an attached garage. Great walkability only 1.5 blocks to trails of Lake Harriet and nearby shops & restaurants!
Location
State MN
County Hennepin
Zoning Residential-Single Family
Rooms
Basement Daylight/Lookout Windows, Finished, Full, Walkout
Dining Room Kitchen/Dining Room
Interior
Heating Forced Air
Cooling Central Air
Fireplace No
Appliance Cooktop, Dishwasher, Disposal, Dryer, Exhaust Fan, Refrigerator, Wall Oven, Washer
Exterior
Garage Attached Garage, Asphalt, Garage Door Opener
Garage Spaces 1.0
Fence Chain Link, Wood
Roof Type Age Over 8 Years, Asphalt, Pitched
Building
Lot Description Public Transit (w/in 6 blks), Zero Lot Line
Story One
Foundation 940
Sewer City Sewer/Connected
Water City Water/Connected
Level or Stories One
Structure Type Vinyl Siding
New Construction false
Schools
School District Minneapolis
Read Less
Want to know what your home might be worth? Contact us for a FREE valuation!

Our team is ready to help you sell your home for the highest possible price ASAP






