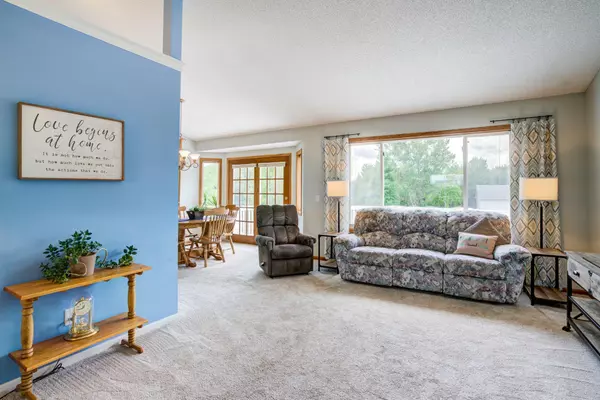$420,000
$394,900
6.4%For more information regarding the value of a property, please contact us for a free consultation.
3062 196th AVE NE East Bethel, MN 55011
4 Beds
2 Baths
2,400 SqFt
Key Details
Sold Price $420,000
Property Type Single Family Home
Sub Type Single Family Residence
Listing Status Sold
Purchase Type For Sale
Square Footage 2,400 sqft
Price per Sqft $175
Subdivision Northern Lights Estates
MLS Listing ID 6014185
Sold Date 08/26/21
Bedrooms 4
Full Baths 2
Year Built 1996
Annual Tax Amount $3,115
Tax Year 2020
Contingent None
Lot Size 2.090 Acres
Acres 2.09
Lot Dimensions 230x330
Property Sub-Type Single Family Residence
Property Description
Impeccable 4 bd home that sits beautifully on over 2 acres! This well maintained, bright and sunny home feat huge windows throughout, tons of storage space and a fantastic deck. Kitchen/dining include tons of beautiful wooden cabinets, a breakfast bar and informal dining area. Enjoy your meals from the formal dining room that overlooks the picturesque views to the backyard via the deck. The open space connects you into the warm and inviting living room. Main level includes 3 beds/full bath. The LL offers a spacious family room feat a gas fireplace and custom bar for entertaining, a sizable den that could be used for many additional purposes, a full bath as well as the 4th bed that could be used as an office complimented by classic French doors. Walkout leads to the patio and backyard, perfect for relaxing! Includes a generous 40x30 pole barn for storage, machinery, toys, vehicles, projects. Not to mention the 3 car attached garage. Located close to lakes and hwys. Come see it today!
Location
State MN
County Anoka
Zoning Residential-Single Family
Rooms
Basement Daylight/Lookout Windows, Finished, Full, Walkout
Dining Room Breakfast Bar, Eat In Kitchen, Informal Dining Room, Separate/Formal Dining Room
Interior
Heating Forced Air
Cooling Central Air
Fireplaces Number 1
Fireplaces Type Family Room
Fireplace Yes
Appliance Dishwasher, Dryer, Exhaust Fan, Microwave, Range, Refrigerator, Washer
Exterior
Parking Features Attached Garage, Concrete
Garage Spaces 6.0
Fence None
Pool None
Roof Type Asphalt,Pitched
Building
Lot Description Corner Lot, Irregular Lot, Tree Coverage - Light
Story Split Entry (Bi-Level)
Foundation 1270
Sewer Private Sewer
Water Well
Level or Stories Split Entry (Bi-Level)
Structure Type Metal Siding,Vinyl Siding
New Construction false
Schools
School District St. Francis
Read Less
Want to know what your home might be worth? Contact us for a FREE valuation!

Our team is ready to help you sell your home for the highest possible price ASAP





