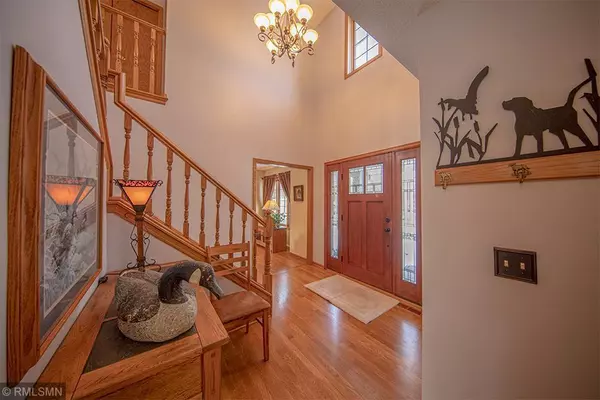$496,000
$485,000
2.3%For more information regarding the value of a property, please contact us for a free consultation.
1278 Velvetleaf LN Lino Lakes, MN 55038
4 Beds
4 Baths
3,443 SqFt
Key Details
Sold Price $496,000
Property Type Single Family Home
Sub Type Single Family Residence
Listing Status Sold
Purchase Type For Sale
Square Footage 3,443 sqft
Price per Sqft $144
Subdivision Brandywood Estates 2Nd Add
MLS Listing ID 5700433
Sold Date 05/04/21
Bedrooms 4
Full Baths 2
Year Built 1993
Annual Tax Amount $5,047
Tax Year 2019
Contingent None
Lot Size 0.400 Acres
Acres 0.4
Lot Dimensions 115x151
Property Description
Love at first sight is not a myth, you will feel it when you enter the foyer of this meticulously cared for home! Generous rooms are beautifully complimented with warm woods, luxurious carpets and ceramic tiles. Privacy rules here, with great separation yet spacious communal rooms in the first two levels. The current lower office has been used as a bedroom. Relax in front of the fire in one of the two family rooms, or step out onto the full length deck overlooking the manicured lawn. Concerns on outdated mechanicals are moot, with most appliances and hvac replaced since this owner took possession. A 3 year old roof caps this warm and wonderful home ready for you to move in and enjoy! Walking trails through lovely woods, a small wildlife sanctuary just off the rear deck, outdoors made easy! Check out the attached supplement for recent updates! Appraisal and inspection were completed for prior buyer, emergency health kept them from this beautiful home..don't miss out twice!
Location
State MN
County Anoka
Zoning Residential-Single Family
Rooms
Basement Drain Tiled, Egress Window(s), Finished, Full, Sump Pump, Walkout
Dining Room Informal Dining Room, Separate/Formal Dining Room
Interior
Heating Forced Air
Cooling Central Air
Fireplaces Number 1
Fireplaces Type Brick, Family Room, Gas
Fireplace Yes
Appliance Dishwasher, Disposal, Dryer, Exhaust Fan, Freezer, Humidifier, Gas Water Heater, Microwave, Range, Refrigerator, Washer
Exterior
Parking Features Attached Garage, Concrete
Garage Spaces 3.0
Roof Type Age 8 Years or Less,Asphalt
Building
Lot Description Corner Lot, Tree Coverage - Light
Story Two
Foundation 1120
Sewer City Sewer/Connected
Water City Water/Connected
Level or Stories Two
Structure Type Brick/Stone,Metal Siding,Vinyl Siding
New Construction false
Schools
School District Centennial
Read Less
Want to know what your home might be worth? Contact us for a FREE valuation!

Our team is ready to help you sell your home for the highest possible price ASAP





