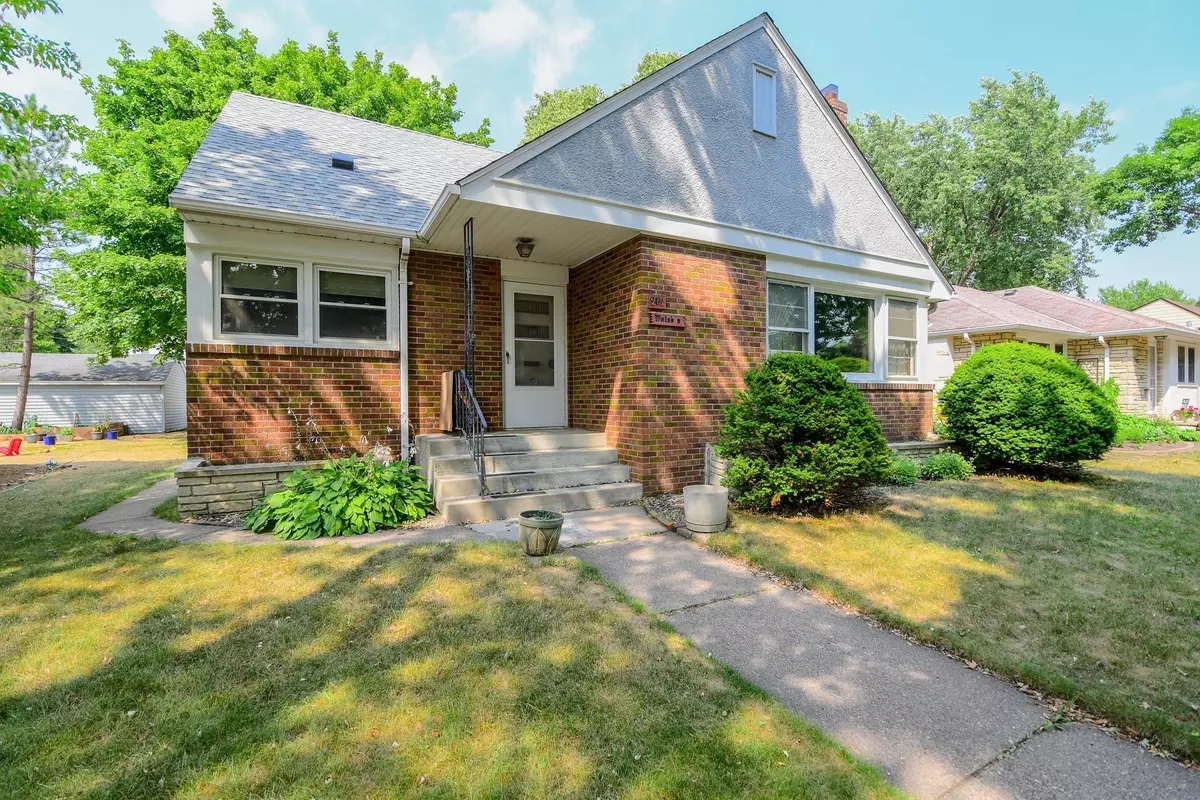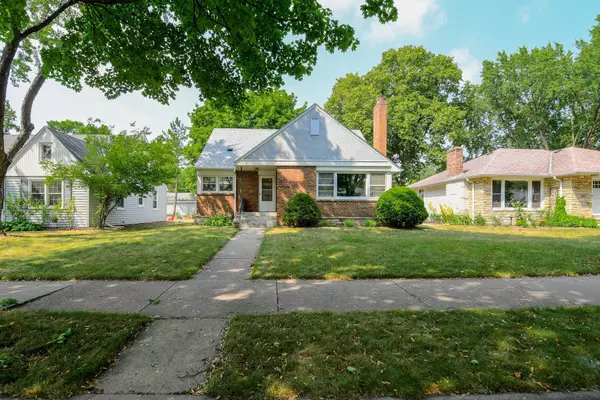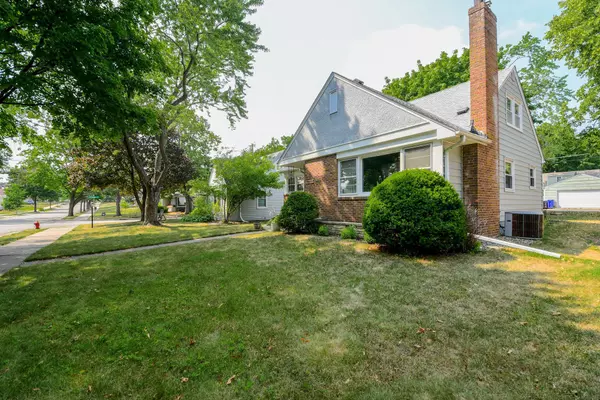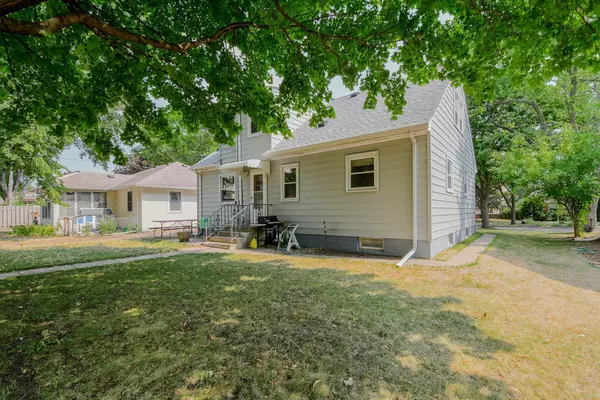$340,000
$340,000
For more information regarding the value of a property, please contact us for a free consultation.
981 Montana AVE W Saint Paul, MN 55117
4 Beds
2 Baths
2,084 SqFt
Key Details
Sold Price $340,000
Property Type Single Family Home
Sub Type Single Family Residence
Listing Status Sold
Purchase Type For Sale
Square Footage 2,084 sqft
Price per Sqft $163
Subdivision Lundquist
MLS Listing ID 6070910
Sold Date 09/29/21
Bedrooms 4
Full Baths 1
Half Baths 1
Year Built 1953
Annual Tax Amount $3,800
Tax Year 2021
Contingent None
Lot Size 6,534 Sqft
Acres 0.15
Lot Dimensions 50x128
Property Description
FABULOUS LOT & LOCATION! EASY TO LOVE! Warm and welcoming, classic mid-century home featuring vintage details & charm, abundant room sizes, light filled spaces, and a unique spacious floor plan. Bright and airy eat-in kitchen with walkout to the backyard, formal dining room, elegant living room with cove ceiling & brick fireplace, two bedrooms on the main w/full bath, 2 bedrooms up with 1/2 bath, versatile lower level family/rec room. Maintenance free exterior with NEW roof/ vinyl siding (2019) & updated vinyl windows. NEW interior paint including ceilings 2019. NEW water pipes throughout & water heater 2020. Open level backyard, 2 car garage with huge concrete pad for additional parking, front sidewalks on beautiful tree-lined street. This is an excellent home; add your vision and make this gem shine! Hardwood floors under main floor carpet. Ultra convenient - walk/bike to everything you need; the lake, live music, conservatory, zoo, eats/coffee/grocery/bus. LIVE & PLAY IN COMO PARK
Location
State MN
County Ramsey
Zoning Residential-Single Family
Rooms
Basement Full, Partially Finished
Dining Room Eat In Kitchen, Separate/Formal Dining Room
Interior
Heating Forced Air
Cooling Central Air
Fireplaces Number 1
Fireplaces Type Brick, Living Room, Wood Burning
Fireplace Yes
Appliance Dryer, Range, Refrigerator, Washer
Exterior
Parking Features Detached, Concrete
Garage Spaces 2.0
Roof Type Age 8 Years or Less,Asphalt
Building
Lot Description Public Transit (w/in 6 blks), Tree Coverage - Light
Story One and One Half
Foundation 1066
Sewer City Sewer/Connected
Water City Water/Connected
Level or Stories One and One Half
Structure Type Brick/Stone,Steel Siding,Stucco
New Construction false
Schools
School District St. Paul
Read Less
Want to know what your home might be worth? Contact us for a FREE valuation!

Our team is ready to help you sell your home for the highest possible price ASAP






