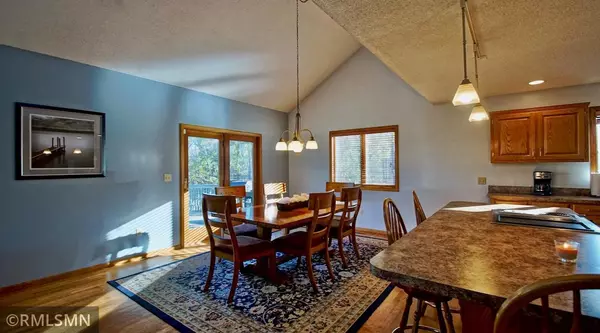$350,000
$375,000
6.7%For more information regarding the value of a property, please contact us for a free consultation.
1124 Minnesota ST W Cannon Falls, MN 55009
4 Beds
4 Baths
3,118 SqFt
Key Details
Sold Price $350,000
Property Type Single Family Home
Sub Type Single Family Residence
Listing Status Sold
Purchase Type For Sale
Square Footage 3,118 sqft
Price per Sqft $112
MLS Listing ID 5670910
Sold Date 05/20/21
Bedrooms 4
Full Baths 1
Half Baths 1
Three Quarter Bath 2
Year Built 1989
Annual Tax Amount $5,268
Tax Year 2021
Contingent None
Lot Size 0.480 Acres
Acres 0.48
Lot Dimensions 71 x 288
Property Description
This 4 Bedroom Home is located on .48 acres a short drive from US Hwy 52 so it's a perfect location for commuting to Rochester or the Twin Cities. The Main Level has a foyer with a vaulted ceiling, a laundry room, 1/2 bath and an open floor concept between the Living Room, Dining Area and Kitchen. The Ceiling in the Living Room and Dining Area are 15' high. The current owners added a Mud Room coming in from the Garage. The Owner's Suite with a private 3/4 bath and walk-in closet are also on this level. The upper level has a loft area, a full bath and 2 bedrooms that both have walk-in closets. The lower level has a large bedroom, 3/4 bath, utility room and a very spacious family room. The 2 car garage is heated and insulated and has pull down access to overhead storage. There is a Storage Room next to the Garage. There are 2 lots included in this purchase and both measure .24 acres. There is also a patio, and deck on the home. The main level deck overlooks the wooded back lot.
Location
State MN
County Goodhue
Zoning Residential-Single Family
Rooms
Basement Block, Daylight/Lookout Windows, Finished, Full
Dining Room Eat In Kitchen, Informal Dining Room
Interior
Heating Forced Air
Cooling Central Air
Fireplaces Number 2
Fireplaces Type Electric, Family Room, Gas, Living Room
Fireplace Yes
Appliance Central Vacuum, Dishwasher, Disposal, Dryer, Exhaust Fan, Gas Water Heater, Water Filtration System, Range, Refrigerator, Washer
Exterior
Parking Features Attached Garage, Garage Door Opener, Heated Garage, Insulated Garage
Garage Spaces 2.0
Roof Type Asphalt,Pitched
Building
Lot Description Tree Coverage - Heavy
Story Two
Foundation 1304
Sewer City Sewer/Connected
Water City Water/Connected
Level or Stories Two
Structure Type Wood Siding
New Construction false
Schools
School District Cannon Falls
Read Less
Want to know what your home might be worth? Contact us for a FREE valuation!

Our team is ready to help you sell your home for the highest possible price ASAP






