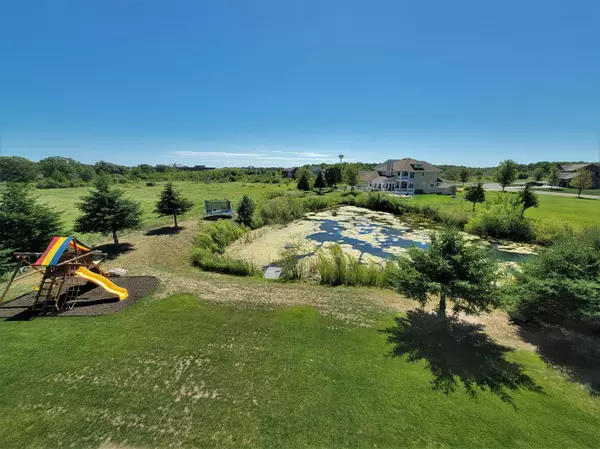$460,000
$449,900
2.2%For more information regarding the value of a property, please contact us for a free consultation.
3330 Old Stone WAY NE Sauk Rapids, MN 56379
5 Beds
3 Baths
2,498 SqFt
Key Details
Sold Price $460,000
Property Type Single Family Home
Sub Type Single Family Residence
Listing Status Sold
Purchase Type For Sale
Square Footage 2,498 sqft
Price per Sqft $184
Subdivision Villages Of Creek Side
MLS Listing ID 6084855
Sold Date 09/30/21
Bedrooms 5
Full Baths 2
Half Baths 1
HOA Fees $39/mo
Year Built 2018
Annual Tax Amount $5,646
Tax Year 2021
Contingent None
Lot Size 0.530 Acres
Acres 0.53
Lot Dimensions 249x104
Property Description
*HIGHEST AND BEST OFFERS DUE SUNDAY 10AM!* This is the one you have been waiting for! Nearly new 2 story in an amazing neighborhood, convenient to everything! You will fall in love from the entryway as you step into the spacious foyer with coffered ceilings! Large open concept main floor. Chefs kitchen with dual wall ovens, cooktop and huge center island! Walk in pantry and granite throughout! Large livingroom with gas fireplace and incredible natural light, overlooking the large backyard and pond! Main floor office/5th bed and half bath! The upper level features the remaining 4 bedrooms including the enormous master suite with walk in closet, and giant private master bath complete with whirlpool tub and separate tile shower! 3 other generous bedrooms with walk in closets, and upper level laundry! The lower level is framed out for additional family room, 6th bedroom and 4th bathroom! Incredible community, private neighborhood pool, and walking trails nearby! This one will not last!
Location
State MN
County Benton
Zoning Residential-Single Family
Rooms
Basement Block, Daylight/Lookout Windows, Drainage System, Full, Partially Finished, Sump Pump, Unfinished
Dining Room Eat In Kitchen, Informal Dining Room
Interior
Heating Forced Air, Fireplace(s)
Cooling Central Air
Fireplaces Number 1
Fireplaces Type Electric, Family Room, Gas, Living Room
Fireplace Yes
Appliance Air-To-Air Exchanger, Cooktop, Dishwasher, Disposal, Dryer, Freezer, Microwave, Refrigerator, Wall Oven, Washer, Water Softener Owned
Exterior
Parking Features Attached Garage, Concrete, Garage Door Opener, Heated Garage, Insulated Garage, Tandem
Garage Spaces 4.0
Pool Below Ground, Heated, Outdoor Pool, Shared
Waterfront Description Dock,Pond
Roof Type Asphalt,Pitched
Building
Story Two
Foundation 1102
Sewer City Sewer/Connected
Water City Water/Connected
Level or Stories Two
Structure Type Brick/Stone,Vinyl Siding
New Construction false
Schools
School District Sauk Rapids-Rice
Others
HOA Fee Include Professional Mgmt,Shared Amenities
Restrictions Architecture Committee,Mandatory Owners Assoc
Read Less
Want to know what your home might be worth? Contact us for a FREE valuation!

Our team is ready to help you sell your home for the highest possible price ASAP






