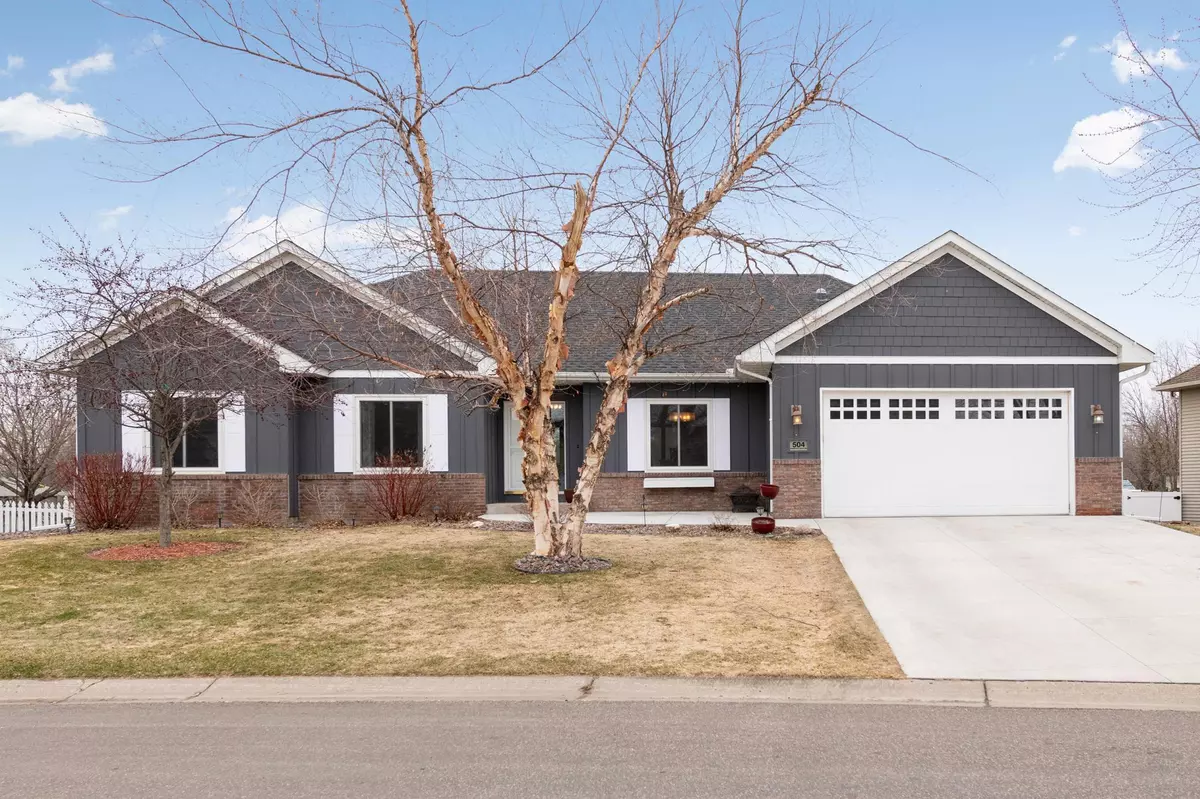$476,325
$450,000
5.9%For more information regarding the value of a property, please contact us for a free consultation.
504 Rambling Creek DR SE Saint Michael, MN 55376
4 Beds
3 Baths
3,552 SqFt
Key Details
Sold Price $476,325
Property Type Single Family Home
Sub Type Single Family Residence
Listing Status Sold
Purchase Type For Sale
Square Footage 3,552 sqft
Price per Sqft $134
Subdivision Johnston Rambling Creek Estate
MLS Listing ID 5701907
Sold Date 05/06/21
Bedrooms 4
Full Baths 2
Three Quarter Bath 1
HOA Fees $4/ann
Year Built 2001
Annual Tax Amount $2,812
Tax Year 2020
Contingent None
Lot Size 0.390 Acres
Acres 0.39
Lot Dimensions 161x106x168x34x39x3
Property Sub-Type Single Family Residence
Property Description
Incredible rambler in a prime St. Michael location with in-ground pool! Move-in ready with a long list of updates! Just in time for summer fun! New concrete drive & roof! Refinished wood floors ('21) in the main level gathering areas. Open design concept includes a spacious living room w/adjoining informal dining & kitchen. Huge windows for a ton of natural light & pool views. Glass French doors to a formal dining/office area. Kitchen w/granite & stainless appliances (gas cooktop '19). Vaulted screened porch + maintenance free deck. Backyard fence also maintenance free. 3 bedrooms on the main, including master w/walk-in & private bath (jacuzzi tub & sep. shower). Fabulous entertainment ready LL offers new carpet & a ton of open space for games tables & fun (knockdown ceilings) + a full wet-bar! Amazing theater room is located just off the amusement area. Large LL bedroom w/walk-in closet, ¾ bath w/walk-in shower & a great exercise/craft room. Multiple spaces for outdoor entertaining!
Location
State MN
County Wright
Zoning Residential-Single Family
Rooms
Basement Block, Daylight/Lookout Windows, Drain Tiled, Finished, Full, Sump Pump
Dining Room Informal Dining Room
Interior
Heating Forced Air
Cooling Central Air
Fireplaces Number 1
Fireplaces Type Gas, Living Room
Fireplace Yes
Appliance Air-To-Air Exchanger, Cooktop, Disposal, Exhaust Fan, Humidifier, Microwave, Refrigerator, Wall Oven, Water Softener Rented
Exterior
Parking Features Attached Garage, Asphalt, Garage Door Opener, Insulated Garage, Tandem
Garage Spaces 3.0
Fence Full, Other, Privacy
Pool Below Ground, Heated, Outdoor Pool
Roof Type Age 8 Years or Less,Asphalt
Building
Lot Description Tree Coverage - Light
Story One
Foundation 1836
Sewer City Sewer/Connected
Water City Water/Connected
Level or Stories One
Structure Type Brick/Stone,Fiber Cement,Vinyl Siding
New Construction false
Schools
School District St. Michael-Albertville
Others
HOA Fee Include None
Read Less
Want to know what your home might be worth? Contact us for a FREE valuation!

Our team is ready to help you sell your home for the highest possible price ASAP





