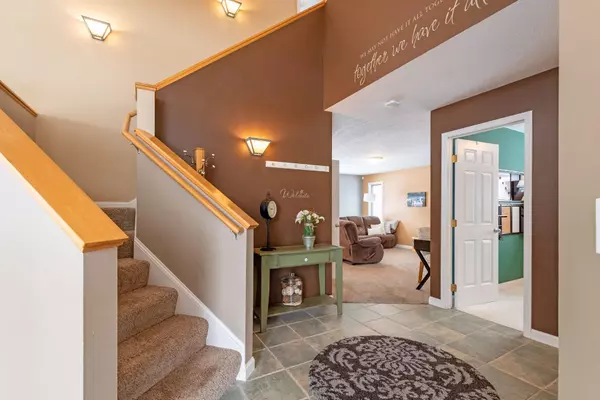$434,900
$468,000
7.1%For more information regarding the value of a property, please contact us for a free consultation.
5479 Deerwood DR Cannon Falls, MN 55009
5 Beds
3 Baths
3,307 SqFt
Key Details
Sold Price $434,900
Property Type Single Family Home
Sub Type Single Family Residence
Listing Status Sold
Purchase Type For Sale
Square Footage 3,307 sqft
Price per Sqft $131
Subdivision Woodland Heights Add
MLS Listing ID 5725733
Sold Date 05/28/21
Bedrooms 5
Full Baths 3
Year Built 1996
Annual Tax Amount $3,400
Tax Year 2020
Contingent None
Lot Size 0.800 Acres
Acres 0.8
Lot Dimensions irreg
Property Sub-Type Single Family Residence
Property Description
Amazing 5 bedroom, 3 bath home located on just under an acre lot! Easy access to highway 52 with all blacktop roads! The main level of this wonderful home has a cozy living room with gas fireplace, formal dining room, an updated kitchen - perfect for all your baking and entertaining needs, family room with patio door to backyard patio, office (that could be used main floor bedroom if needed), laundry room and a full bath off the back entry! The upper level has a wonderful master suite with walk in closet and large master bath, two additional bedrooms with a jack and jill bathroom, the lower level has been recently finished and offers a rec room, two additional bedrooms, two storage rooms and a framed in area for another bathroom! This home sits on two lots in a wonderful neighborhood. High Speed Internet available! Must see all that this home has to offer!!!!
Location
State MN
County Goodhue
Zoning Residential-Single Family
Rooms
Basement Finished
Dining Room Separate/Formal Dining Room
Interior
Heating Forced Air
Cooling Central Air
Fireplaces Number 1
Fireplaces Type Gas, Living Room
Fireplace Yes
Appliance Cooktop, Dishwasher, Microwave, Refrigerator, Wall Oven
Exterior
Parking Features Attached Garage
Garage Spaces 2.0
Building
Story Two
Foundation 1389
Sewer Private Sewer
Water Well
Level or Stories Two
Structure Type Vinyl Siding
New Construction false
Schools
School District Cannon Falls
Read Less
Want to know what your home might be worth? Contact us for a FREE valuation!

Our team is ready to help you sell your home for the highest possible price ASAP





