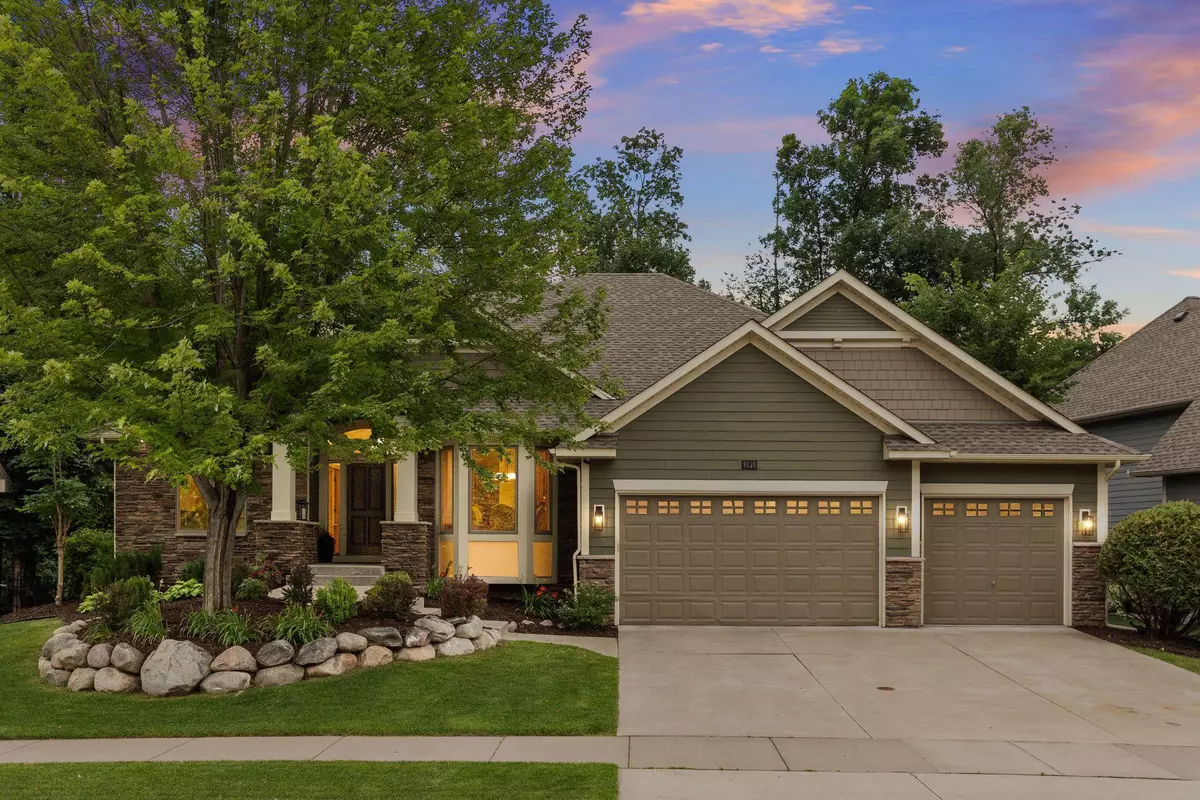$918,500
$939,900
2.3%For more information regarding the value of a property, please contact us for a free consultation.
6436 Queensland LN N Maple Grove, MN 55311
4 Beds
4 Baths
4,276 SqFt
Key Details
Sold Price $918,500
Property Type Single Family Home
Sub Type Single Family Residence
Listing Status Sold
Purchase Type For Sale
Square Footage 4,276 sqft
Price per Sqft $214
Subdivision Prominence Woods
MLS Listing ID 6024430
Sold Date 10/05/21
Bedrooms 4
Full Baths 2
Half Baths 1
Three Quarter Bath 1
HOA Fees $27/ann
Year Built 2006
Annual Tax Amount $9,414
Tax Year 2020
Contingent None
Lot Size 0.350 Acres
Acres 0.35
Lot Dimensions 83x173x85x201
Property Description
Custom walkout rambler with beautiful backyard oasis! This open concept floorplan showcases a light filled entry with high ceilings and sightlines into the formal dining and family room. The executive office has custom built-in bookcases. The living room has built-ins and a fireplace which opens into the kitchen and informal dining room. The cooks kitchen offers a spacious island, high-end stainless steel appliances and pantry. Enjoy views of the backyard from the bright and inviting sun room. The large owner's suite with a walk-in closet and private ensuite bath includes double sinks, a soaking tub and walk-in shower. The separate laundry and mudroom are accessed off the entrance of the heated garage. The walkout LL family room features a fireplace, billiards room and wet bar. 3 additional bedrooms, 3/4 bath and jack-and-jill bath. Completing the lower level is a fantastic theater room. The oasis in the backyard includes a spa, a peaceful water feature and 2 patio spaces to entertain.
Location
State MN
County Hennepin
Zoning Residential-Single Family
Rooms
Basement Drain Tiled, Finished, Concrete, Walkout
Dining Room Eat In Kitchen, Informal Dining Room, Kitchen/Dining Room, Living/Dining Room, Separate/Formal Dining Room
Interior
Heating Forced Air
Cooling Central Air
Fireplaces Number 2
Fireplaces Type Family Room, Gas, Living Room
Fireplace Yes
Appliance Cooktop, Dishwasher, Disposal, Dryer, Exhaust Fan, Microwave, Refrigerator, Wall Oven, Washer, Water Softener Owned
Exterior
Parking Features Attached Garage, Concrete, Garage Door Opener
Garage Spaces 3.0
Fence None
Roof Type Age 8 Years or Less,Asphalt
Building
Lot Description Tree Coverage - Medium
Story One
Foundation 2161
Sewer City Sewer/Connected
Water City Water/Connected
Level or Stories One
Structure Type Brick/Stone,Fiber Cement
New Construction false
Schools
School District Wayzata
Others
HOA Fee Include Other
Read Less
Want to know what your home might be worth? Contact us for a FREE valuation!

Our team is ready to help you sell your home for the highest possible price ASAP





