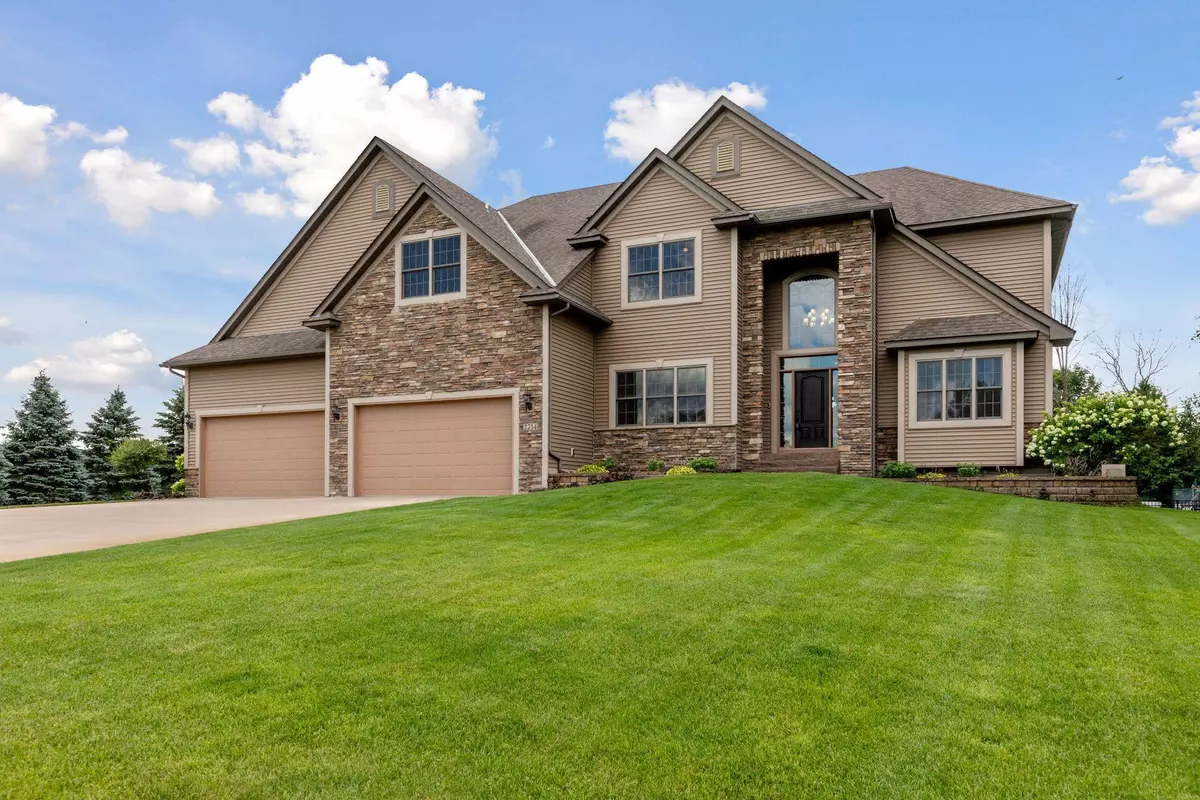$749,900
$749,900
For more information regarding the value of a property, please contact us for a free consultation.
2714 146th AVE NE Ham Lake, MN 55304
4 Beds
4 Baths
3,455 SqFt
Key Details
Sold Price $749,900
Property Type Single Family Home
Sub Type Single Family Residence
Listing Status Sold
Purchase Type For Sale
Square Footage 3,455 sqft
Price per Sqft $217
Subdivision Deer Haven Hills
MLS Listing ID 5699894
Sold Date 06/25/21
Bedrooms 4
Full Baths 3
Half Baths 1
Year Built 2006
Annual Tax Amount $4,904
Tax Year 2019
Contingent None
Lot Size 0.950 Acres
Acres 0.95
Lot Dimensions 147x279x146x289
Property Description
Welcome home to this stunning estate in a tranquil neighborhood of lush lawns & glittering night skies. Immerse yourself in a new way of life! Enjoy a game of water volleyball or start your day with laps in the custom saltwater pool. Kick off a fun project in the 4 car garage or relax on the deck & enjoy the beauty of your perennial landscaping. Wake up in your palatial owners suite with a cozy fireplace, 2 walk-in closets & exceptional ensuite bath. You have 3 additional bedrooms with 2 full baths, a tidy laundry & a sweeping view from the balcony. Down the open staircases, to the main level, a smart layout for both entertaining & privacy. A full wall of windows gives the home a sunny disposition and lights up the kitchen, livingroom & diningroom. Exceptional counter space & wonderful pantry make every day life a treat. An office, gaming room, secluded half bath & spacious formal dining room round out the main level. As twilight approaches, step into the hot tub & relax. You are home!
Location
State MN
County Anoka
Zoning Residential-Single Family
Rooms
Basement Egress Window(s), Full, Walkout
Dining Room Informal Dining Room, Kitchen/Dining Room, Separate/Formal Dining Room
Interior
Heating Forced Air
Cooling Central Air
Fireplaces Number 1
Fireplaces Type Family Room, Primary Bedroom
Fireplace Yes
Appliance Air-To-Air Exchanger, Dishwasher, Exhaust Fan, Microwave, Range, Refrigerator, Water Softener Owned
Exterior
Garage Attached Garage
Garage Spaces 4.0
Fence Composite, Invisible
Pool Below Ground, Heated, Outdoor Pool
Roof Type Asphalt
Building
Lot Description Tree Coverage - Medium
Story Two
Foundation 1504
Sewer Mound Septic, Private Sewer
Water Private, Well
Level or Stories Two
Structure Type Brick/Stone,Vinyl Siding
New Construction false
Schools
School District Anoka-Hennepin
Read Less
Want to know what your home might be worth? Contact us for a FREE valuation!

Our team is ready to help you sell your home for the highest possible price ASAP






