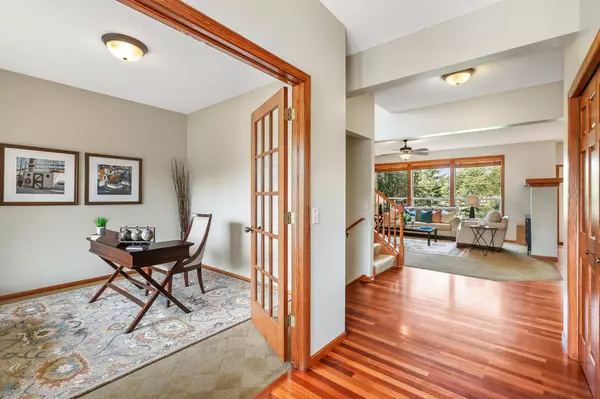$535,000
$519,900
2.9%For more information regarding the value of a property, please contact us for a free consultation.
11346 Redwood PL Woodbury, MN 55129
4 Beds
4 Baths
3,391 SqFt
Key Details
Sold Price $535,000
Property Type Single Family Home
Sub Type Single Family Residence
Listing Status Sold
Purchase Type For Sale
Square Footage 3,391 sqft
Price per Sqft $157
Subdivision Stonemill Farms 4Th Add
MLS Listing ID 6090407
Sold Date 10/08/21
Bedrooms 4
Full Baths 2
Half Baths 1
Three Quarter Bath 1
HOA Fees $139/mo
Year Built 2006
Annual Tax Amount $5,456
Tax Year 2021
Contingent None
Lot Size 0.360 Acres
Acres 0.36
Lot Dimensions Irregular
Property Description
Enjoy all of what Stonemill Farms has to offer in this beautiful executive home. Located on a cul-de-sac within walking distance of Spiderman and Stonemill Farms Parks, and a quick jaunt down the trail system from the Stonemill Farms pool and community center. Prepare your meals in this gourmet kitchen featuring custom cabinets, paneled backsplash, granite countertops, pendant lighting, built-in wine rack and buffet, gas range, and more! Walk out to your fully fenced backyard and sip your morning coffee on the custom paver patio. Relax in the owner’s suite and enjoy the soaring trey vaulted ceiling, oversized walk-in closet, custom ceramic shower, soaking tub, granite double vanity, and more! All four generously sized bedrooms are upstairs, one of which features a separate reading room or study nook. The lower level features a HUGE family room with three-sided gas fireplace and poker room. Within the boundaries of the highly rated Liberty Ridge Elementary. New roof in 2021.
Location
State MN
County Washington
Zoning Residential-Single Family
Rooms
Family Room Amusement/Party Room, Club House, Community Room, Exercise Room, Media Room, Play Area
Basement Egress Window(s), Finished, Full, Concrete, Sump Pump
Dining Room Informal Dining Room
Interior
Heating Forced Air
Cooling Central Air
Fireplaces Number 2
Fireplaces Type Family Room, Gas, Living Room
Fireplace Yes
Appliance Air-To-Air Exchanger, Dishwasher, Dryer, Humidifier, Microwave, Range, Refrigerator, Washer
Exterior
Parking Features Attached Garage, Asphalt
Garage Spaces 3.0
Fence Full, Split Rail
Pool Shared
Roof Type Age 8 Years or Less,Asphalt,Pitched
Building
Lot Description Irregular Lot, Tree Coverage - Light
Story Two
Foundation 1103
Sewer City Sewer/Connected
Water City Water/Connected
Level or Stories Two
Structure Type Fiber Cement,Vinyl Siding
New Construction false
Schools
School District South Washington County
Others
HOA Fee Include Professional Mgmt,Recreation Facility,Shared Amenities
Restrictions Mandatory Owners Assoc
Read Less
Want to know what your home might be worth? Contact us for a FREE valuation!

Our team is ready to help you sell your home for the highest possible price ASAP






