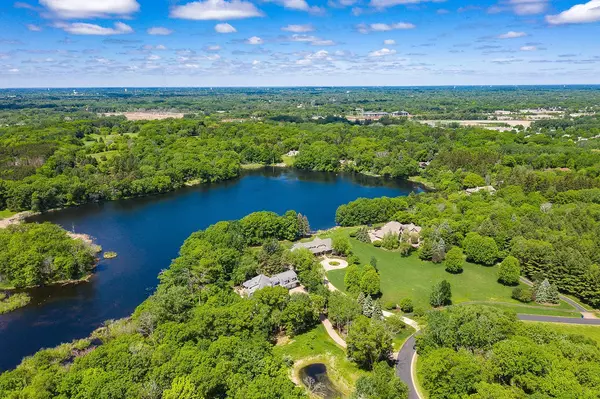$1,940,000
$1,990,000
2.5%For more information regarding the value of a property, please contact us for a free consultation.
10 Hillary Farm LN Gem Lake, MN 55110
5 Beds
8 Baths
10,314 SqFt
Key Details
Sold Price $1,940,000
Property Type Single Family Home
Sub Type Single Family Residence
Listing Status Sold
Purchase Type For Sale
Square Footage 10,314 sqft
Price per Sqft $188
Subdivision Hillary Farm Add
MLS Listing ID 5713902
Sold Date 10/20/21
Bedrooms 5
Full Baths 4
Half Baths 3
Three Quarter Bath 1
HOA Fees $100/ann
Year Built 2005
Annual Tax Amount $29,424
Tax Year 2021
Contingent None
Lot Size 5.340 Acres
Acres 5.34
Lot Dimensions 591x682x218x742
Property Description
Incredible 5-acre estate on the exclusive Gem Lake. The care and attention to detail of this property both inside and out is remarkable! While this is an impeccable high-end property, the practical layout and fluid design make it feel warm, inviting and comfortable. Amazing chef’s kitchen with top-of-the-line appliances, plenty of storage and oversized kitchen island. An elevator services all floors making this home fully accessible, great for aging in place. A garage so meticulous it feels like an extension of living space; wonderful storage, oversized in design and heated with epoxied floors. Lower level is ideal for multi-generational or multi-family living with an in-law/caregiver suite ready to go. Truly an entertainer’s dream home; impressive movie theater, stage, and big wet bar are all a must-see! Home is consciously situated on the lot for lovely views from all windows – amazing panoramas! Enjoy sought-after lakeside sunsets. Your own turn-key lake oasis!
Location
State MN
County Ramsey
Zoning Residential-Single Family
Body of Water Gem
Rooms
Basement Daylight/Lookout Windows, Drain Tiled, Finished, Full, Concrete, Storage Space, Sump Pump, Walkout
Dining Room Breakfast Bar, Breakfast Area, Eat In Kitchen, Kitchen/Dining Room, Living/Dining Room, Separate/Formal Dining Room
Interior
Heating Forced Air, Fireplace(s), Geothermal
Cooling Central Air, Geothermal
Fireplaces Number 3
Fireplaces Type Family Room, Gas, Living Room, Primary Bedroom
Fireplace Yes
Appliance Air-To-Air Exchanger, Central Vacuum, Dishwasher, Disposal, Dryer, Exhaust Fan, Humidifier, Gas Water Heater, Water Filtration System, Water Osmosis System, Microwave, Range, Refrigerator, Trash Compactor, Washer, Water Softener Owned
Exterior
Parking Features Attached Garage, Concrete, Garage Door Opener, Heated Garage, Insulated Garage
Garage Spaces 4.0
Fence None
Pool None
Waterfront Description Lake Front
Roof Type Age Over 8 Years,Asphalt
Building
Lot Description Irregular Lot, Tree Coverage - Medium
Story Two
Foundation 3274
Sewer City Sewer/Connected
Water Well
Level or Stories Two
Structure Type Brick/Stone,Shake Siding,Wood Siding
New Construction false
Schools
School District White Bear Lake
Others
HOA Fee Include Shared Amenities
Read Less
Want to know what your home might be worth? Contact us for a FREE valuation!

Our team is ready to help you sell your home for the highest possible price ASAP






