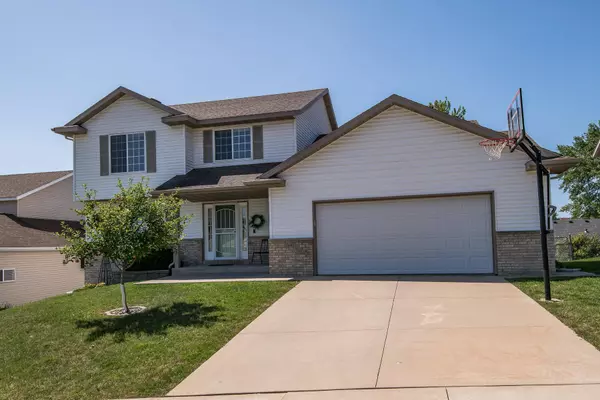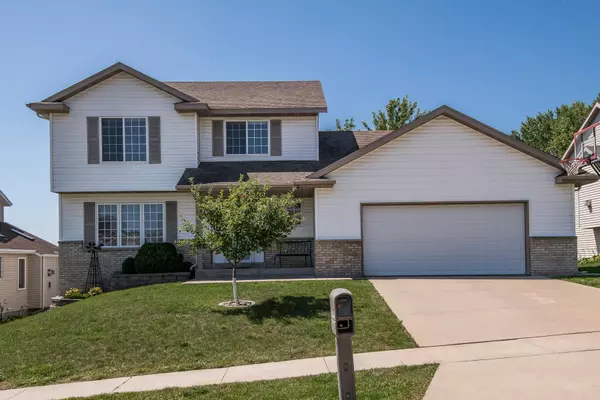$401,500
$399,900
0.4%For more information regarding the value of a property, please contact us for a free consultation.
6047 Somersby CT NW Rochester, MN 55901
4 Beds
4 Baths
2,984 SqFt
Key Details
Sold Price $401,500
Property Type Single Family Home
Sub Type Single Family Residence
Listing Status Sold
Purchase Type For Sale
Square Footage 2,984 sqft
Price per Sqft $134
Subdivision North Park 14Th Sub
MLS Listing ID 6086605
Sold Date 10/22/21
Bedrooms 4
Full Baths 3
Three Quarter Bath 1
Year Built 2005
Annual Tax Amount $4,484
Tax Year 2021
Contingent None
Lot Size 8,712 Sqft
Acres 0.2
Lot Dimensions 70x120
Property Description
Walk right in to this 2 story home with incredible updates all throughout! Pre inspected and available for quick possession. Vinyl plank flooring, white trim, updated stainless appliances, and maintenance free decking are just a few to mention. The walk-out basement leads to a fenced in back yard with a variety of fruit trees with parks and trails within minutes. Three bedrooms on the upper level with a master suite is complimented by an office / den and guest bedroom and bathroom in the lower level. New owner will feel extra smart in this home with Ring doorbell, Ecobee thermostat and MyQ Garage all controllable from mobile device and appreciate the remainder of a transferrable 5 year home warranty, ending in 2026!
Location
State MN
County Olmsted
Zoning Residential-Single Family
Rooms
Basement Block, Finished, Full, Walkout
Dining Room Informal Dining Room, Kitchen/Dining Room, Living/Dining Room
Interior
Heating Forced Air
Cooling Central Air
Fireplaces Number 1
Fireplaces Type Fireplace Footings, Gas
Fireplace Yes
Appliance Dishwasher, Disposal, Dryer, Exhaust Fan, Microwave, Range, Refrigerator, Washer, Water Softener Owned
Exterior
Parking Features Attached Garage, Concrete, Garage Door Opener
Garage Spaces 2.0
Fence Full
Roof Type Asphalt
Building
Lot Description Irregular Lot, Tree Coverage - Medium
Story Two
Foundation 1138
Sewer City Sewer/Connected
Water City Water/Connected
Level or Stories Two
Structure Type Vinyl Siding
New Construction false
Schools
Elementary Schools George Gibbs
Middle Schools John Adams
High Schools John Marshall
School District Rochester
Read Less
Want to know what your home might be worth? Contact us for a FREE valuation!

Our team is ready to help you sell your home for the highest possible price ASAP






