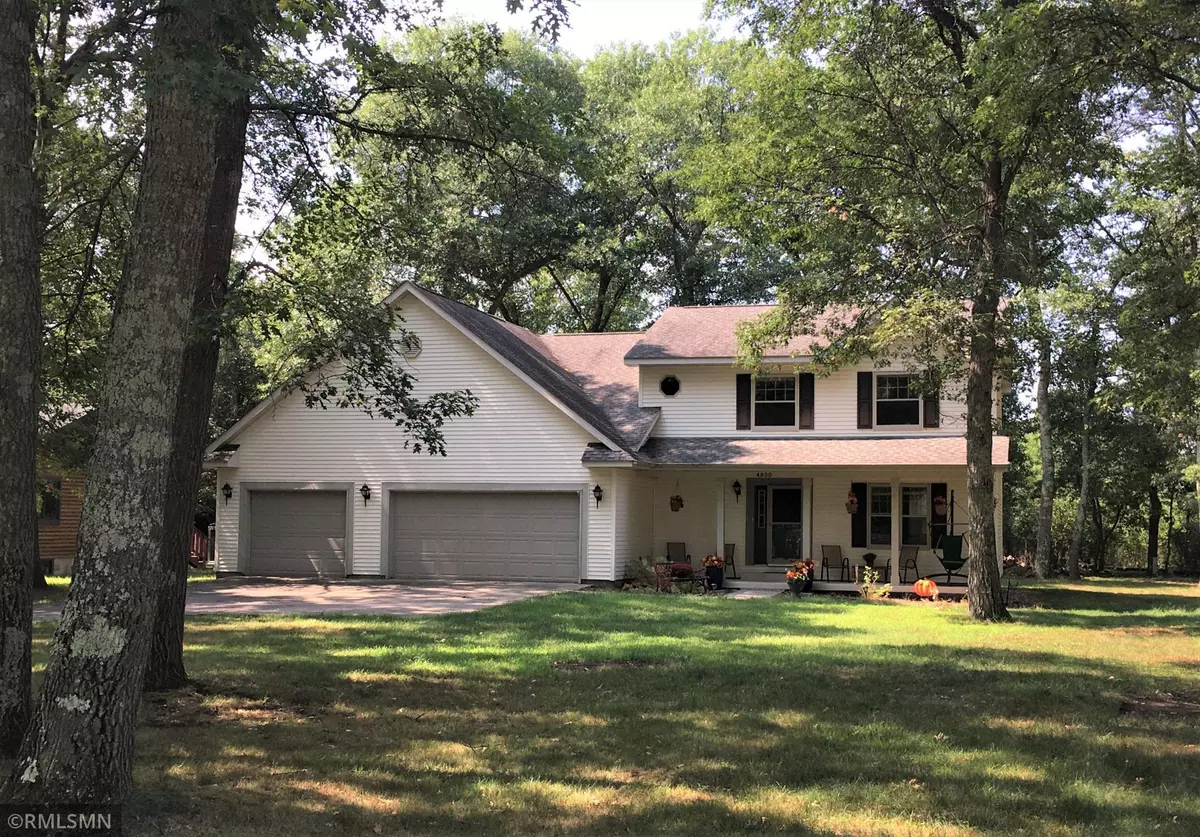$329,900
$329,900
For more information regarding the value of a property, please contact us for a free consultation.
4830 Circle Pines RD Baxter, MN 56425
4 Beds
3 Baths
2,028 SqFt
Key Details
Sold Price $329,900
Property Type Single Family Home
Sub Type Single Family Residence
Listing Status Sold
Purchase Type For Sale
Square Footage 2,028 sqft
Price per Sqft $162
Subdivision White Sand West First Add
MLS Listing ID 6090053
Sold Date 10/19/21
Bedrooms 4
Full Baths 1
Half Baths 1
Three Quarter Bath 1
Year Built 1996
Annual Tax Amount $3,303
Tax Year 2021
Contingent None
Lot Size 0.460 Acres
Acres 0.46
Lot Dimensions 110x220
Property Description
Need more space? Take a peek at this 2-story, 4 bed, 3 bath home that offers a quiet neighborhood in a perfect location near beaches, bike trails & a boat ramp. You'll fall in love with the private backyard & deck that's perfect for outdoor entertaining & watching the wildlife. Inside offers an open concept main level with a bonus room that could be used as a formal dining room or office. Upstairs offers 4 bedrooms that includes a owners suite with a private bath & walk in closet. Unfinished lower level is a clean slate for you to finish as you see fit. Recent updates include new furnace (2020), updated kitchen, freshly painted bedrooms. Owner offering $4000 flooring allowance. Plenty of storage with the 3 stall attached garage located on a large wooded lot in a very desirable area in Baxter. Schedule a showing today! In this market this one won't last long!
Location
State MN
County Crow Wing
Zoning Residential-Single Family
Rooms
Basement Block, Egress Window(s), Full, Storage Space, Unfinished
Dining Room Breakfast Bar, Kitchen/Dining Room
Interior
Heating Forced Air
Cooling Central Air
Fireplace No
Appliance Dishwasher, Dryer, Exhaust Fan, Gas Water Heater, Microwave, Range, Refrigerator, Washer
Exterior
Garage Attached Garage, Asphalt, Garage Door Opener
Garage Spaces 3.0
Fence None
Pool None
Roof Type Asphalt
Building
Lot Description Tree Coverage - Medium
Story Two
Foundation 1014
Sewer City Sewer/Connected
Water City Water/Connected
Level or Stories Two
Structure Type Vinyl Siding
New Construction false
Schools
School District Brainerd
Read Less
Want to know what your home might be worth? Contact us for a FREE valuation!

Our team is ready to help you sell your home for the highest possible price ASAP






