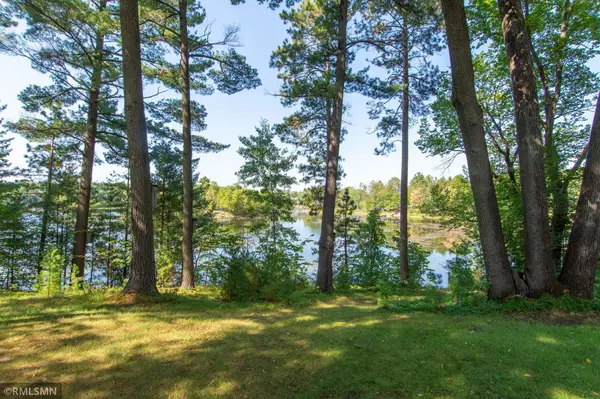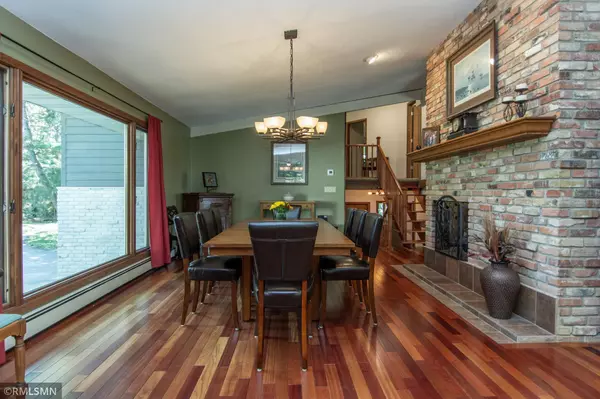$759,250
$750,000
1.2%For more information regarding the value of a property, please contact us for a free consultation.
10096 Island DR Brainerd, MN 56401
5 Beds
3 Baths
3,938 SqFt
Key Details
Sold Price $759,250
Property Type Single Family Home
Sub Type Single Family Residence
Listing Status Sold
Purchase Type For Sale
Square Footage 3,938 sqft
Price per Sqft $192
Subdivision Gilbert View Estates
MLS Listing ID 6090148
Sold Date 11/01/21
Bedrooms 5
Full Baths 1
Three Quarter Bath 2
Year Built 1976
Annual Tax Amount $6,982
Tax Year 2021
Contingent None
Lot Size 1.960 Acres
Acres 1.96
Lot Dimensions 154x185x207x249x416
Property Description
When location means everything, Gilbert Lake is the perfect place to be. Huge 2 acre lot surrounded by towering pines, gorgeous views in a fantastic neighborhood. This family lake home has an enormous gourmet kitchen, tile floors, granite countertops, formal dining, breakfast nook, Brazilian cherry hardwood floors through entire main level, 4 bedrooms on upper level, large master with master bath, the all important office/5th bedroom on entry level for working from home, lower level walkout has gigantic rec room, wet bar, workout room, sauna, very large laundry, 610 sq ft of even more storage or expansion, large deck, tennis/sports court, 40 x 60 pole barn, in ground sprinklers and more... All in the best location ever, 5 minutes from downtown Brainerd or Baxter. You will love it here.
Location
State MN
County Crow Wing
Zoning Residential-Single Family
Body of Water Gilbert
Rooms
Basement Daylight/Lookout Windows, Finished, Full, Walkout
Dining Room Breakfast Area, Eat In Kitchen, Informal Dining Room, Kitchen/Dining Room, Living/Dining Room, Separate/Formal Dining Room
Interior
Heating Baseboard
Cooling Wall Unit(s)
Fireplaces Number 2
Fireplaces Type Family Room, Living Room
Fireplace Yes
Appliance Cooktop, Dryer, Electric Water Heater, Microwave, Range, Refrigerator, Wall Oven, Washer, Water Softener Owned
Exterior
Parking Features Asphalt, Floor Drain, Tuckunder Garage
Garage Spaces 6.0
Waterfront Description Lake Front
View Bay, Lake, North, Panoramic
Roof Type Asphalt
Building
Lot Description Irregular Lot, Tree Coverage - Heavy, Underground Utilities
Story Four or More Level Split
Foundation 2850
Sewer City Sewer/Connected
Water City Water/Connected
Level or Stories Four or More Level Split
Structure Type Fiber Cement
New Construction false
Schools
School District Brainerd
Read Less
Want to know what your home might be worth? Contact us for a FREE valuation!

Our team is ready to help you sell your home for the highest possible price ASAP





